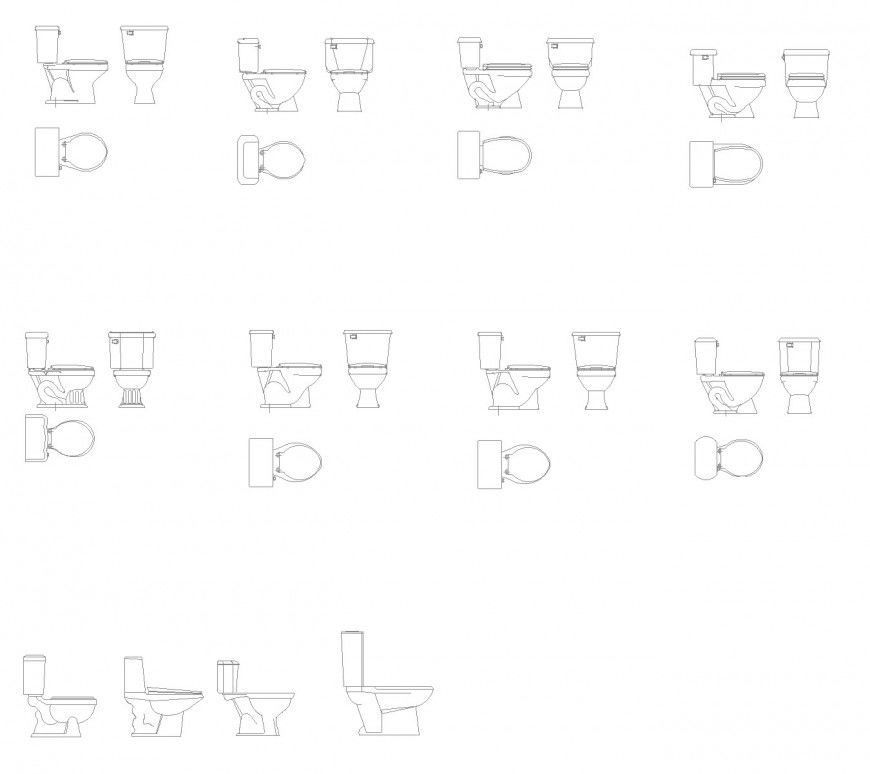Elevation water closed plan layout file
Description
Elevation water closed plan layout file, front elevation detail, side elevation detail, top view detail, etc.
File Type:
DWG
File Size:
1.6 MB
Category::
Dwg Cad Blocks
Sub Category::
Sanitary CAD Blocks And Model
type:
Gold
Uploaded by:
Eiz
Luna
