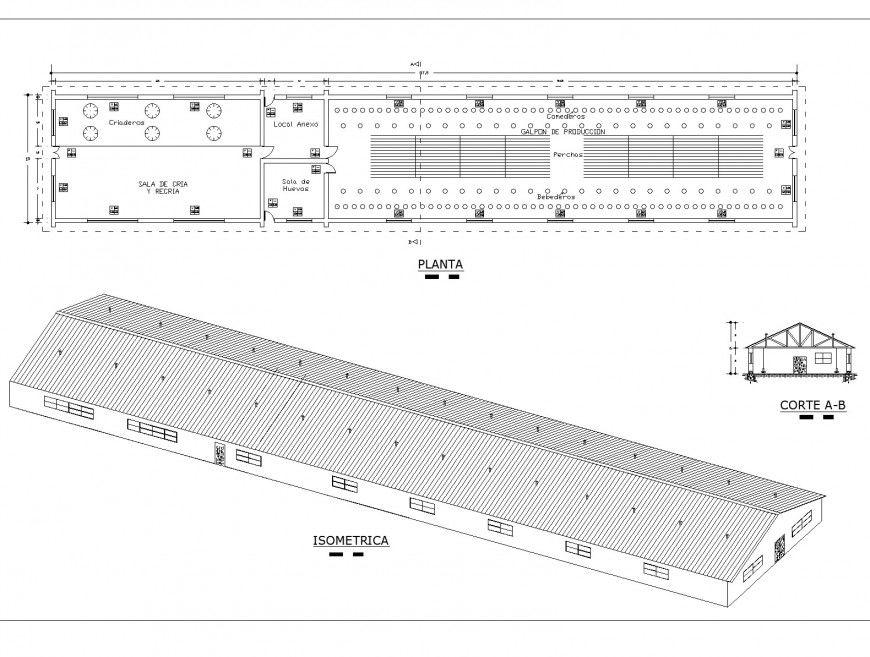Gal pona vicola plan and section dwg file
Description
Gal pona vicola plan and section dwg file, dimension detail, naming detail, isometric view detail, section A-B’ detail, roof section detail, furniture detail in door and window detail, section lien detail, etc.
Uploaded by:
Eiz
Luna

