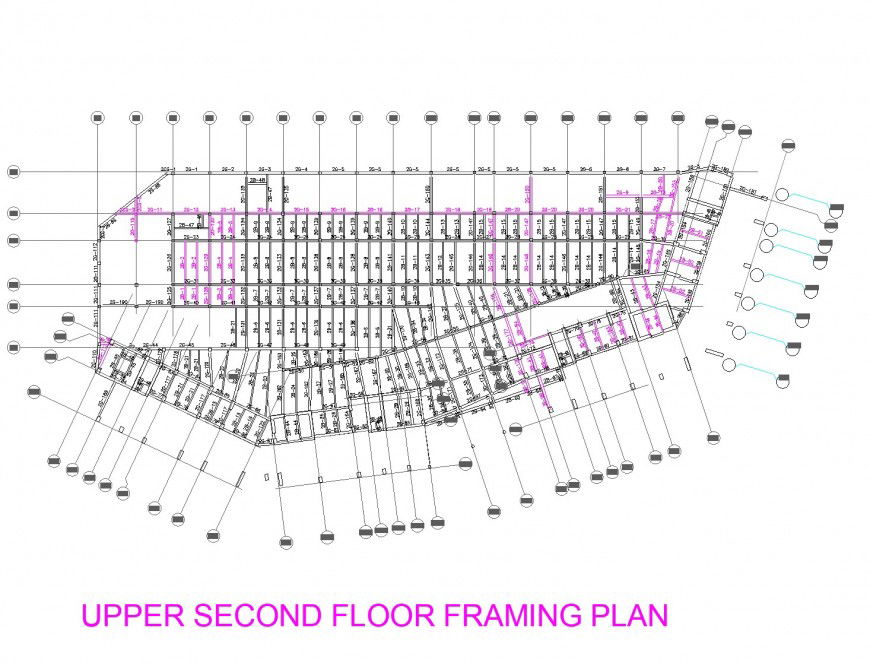Cutting list of beam and girders plan autocad file
Description
Cutting list of beam and girders plan autocad file, centre line plan detail, dimension detail, naming detail, reinforcement detail, bolt nut detail, numbering detail, etc.
Uploaded by:
Eiz
Luna

