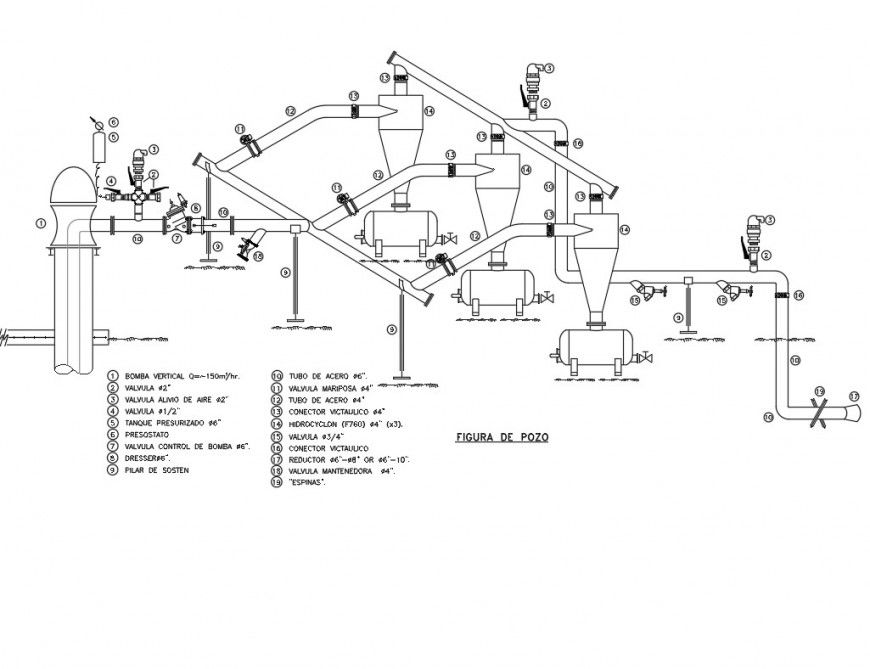Plumbing box detail
Description
Plumbing box detail elevation layout plan, pipe detail, tank detail, naming detail, specification detail, connection detail, hatching detail, etc.
File Type:
DWG
File Size:
111 KB
Category::
Dwg Cad Blocks
Sub Category::
Sanitary CAD Blocks And Model
type:
Gold
Uploaded by:
Eiz
Luna

