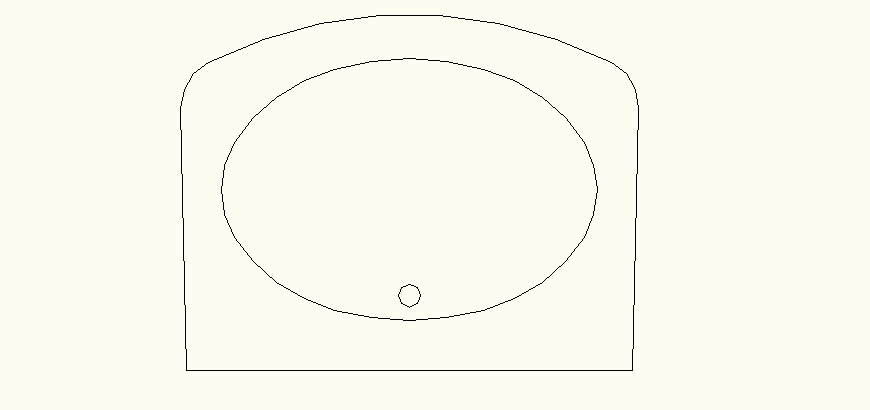Single oval shape sink detail elevation and plan autocad file
Description
Single oval shape sink detail elevation and plan autocad file, top view detail, fillet detail, etc.
File Type:
DWG
File Size:
12 KB
Category::
Dwg Cad Blocks
Sub Category::
Sanitary CAD Blocks And Model
type:
Gold
Uploaded by:
Eiz
Luna

