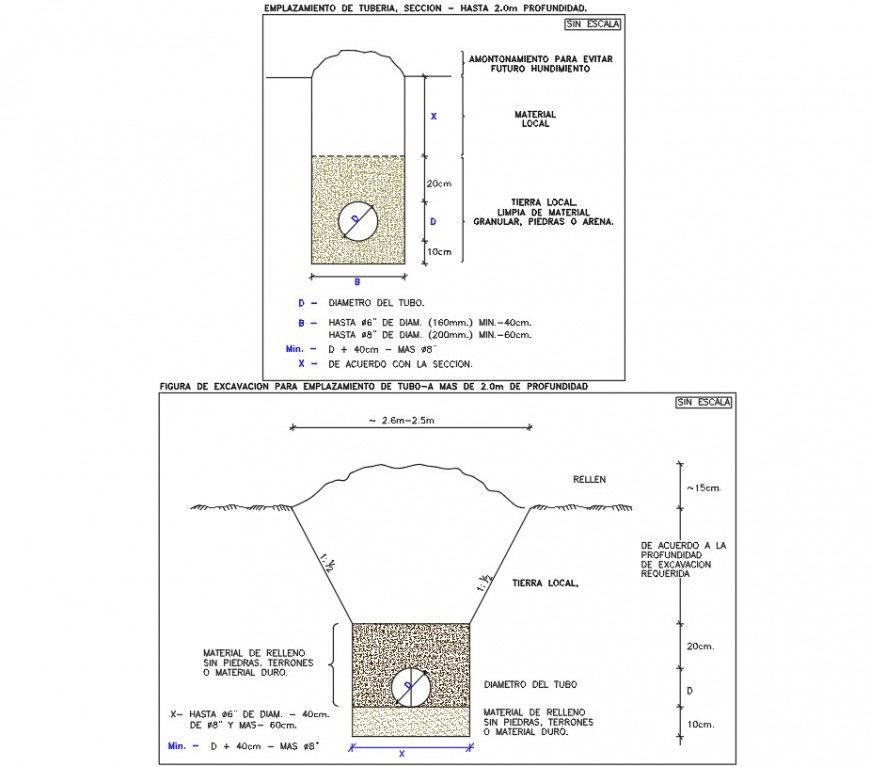Connecting lots of an irrigation network detail elevation dwg file
Description
Connecting lots of an irrigation network detail elevation dwg file, naming detail, dimension detail, concreting detail, hatching detail, specification detail, etc.
File Type:
DWG
File Size:
390 KB
Category::
Urban Design
Sub Category::
Town Water Treatment Design
type:
Gold
Uploaded by:
Eiz
Luna

