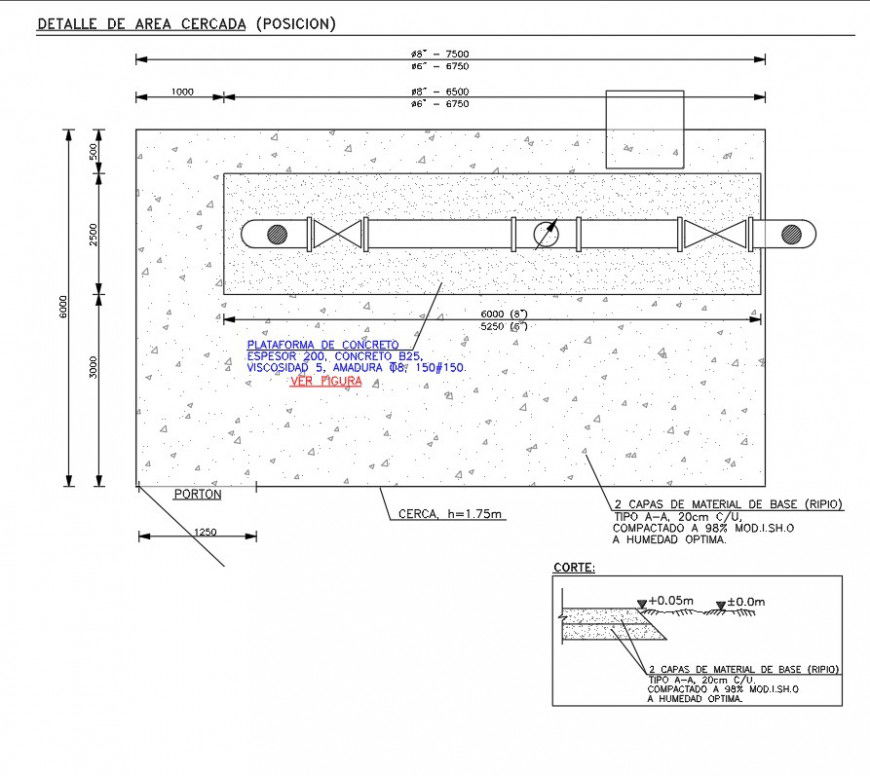Irrigation network detail elevation and plan autocad file
Description
Irrigation network detail elevation and plan autocad file, naming detail, concreting detail, pipe detail, dimension detail, cut out detail, hatching detail, etc.
File Type:
DWG
File Size:
390 KB
Category::
Urban Design
Sub Category::
Town Water Treatment Design
type:
Gold
Uploaded by:
Eiz
Luna

