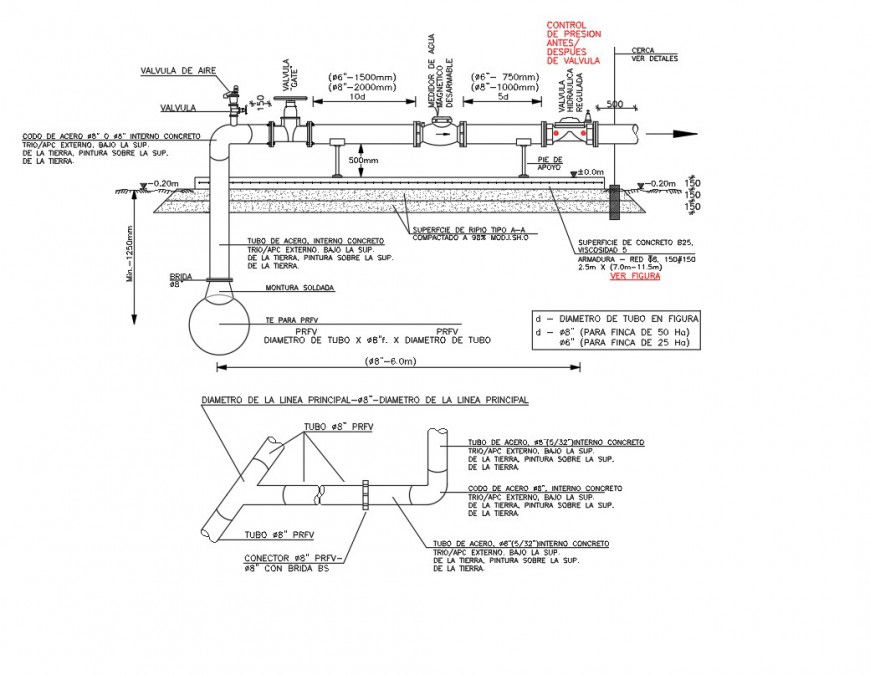Irrigation network plan autocad file
Description
Irrigation network plan autocad file, dimension detail, naming detail, table specification detail, pipe lien detail, concrete mortar detail, flow detail, etc.
File Type:
DWG
File Size:
390 KB
Category::
Urban Design
Sub Category::
Town Water Treatment Design
type:
Gold
Uploaded by:
Eiz
Luna

