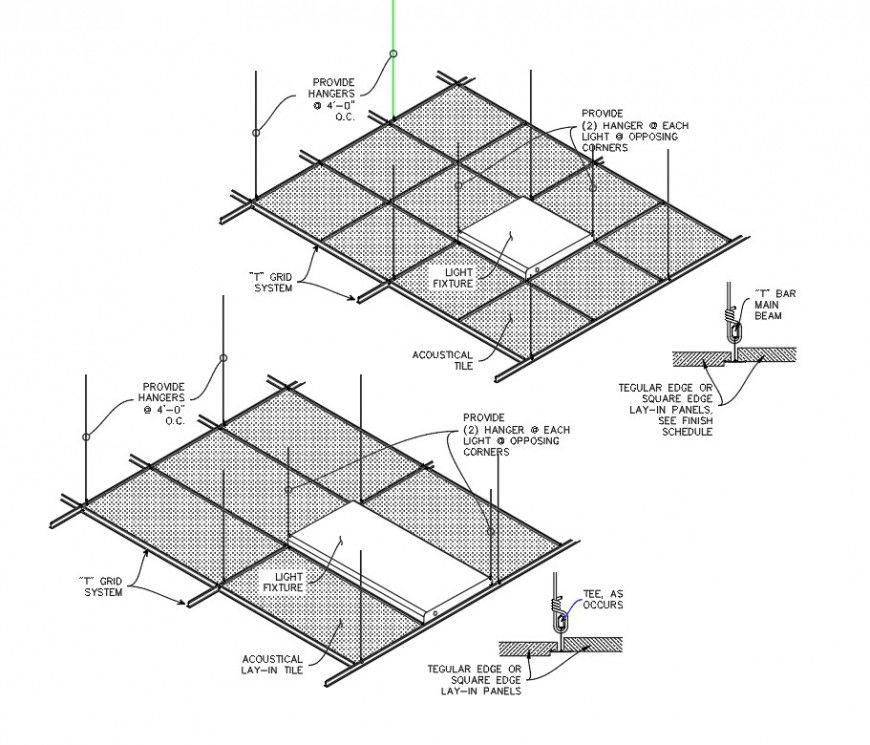Suspended acoustical ceiling plan autocad file
Description
Suspended acoustical ceiling plan autocad file, dimension detail, naming detail, hatching detail, reinforcement detail, bolt nut detail, etc.
File Type:
DWG
File Size:
234 KB
Category::
Dwg Cad Blocks
Sub Category::
Sanitary CAD Blocks And Model
type:
Gold
Uploaded by:
Eiz
Luna
