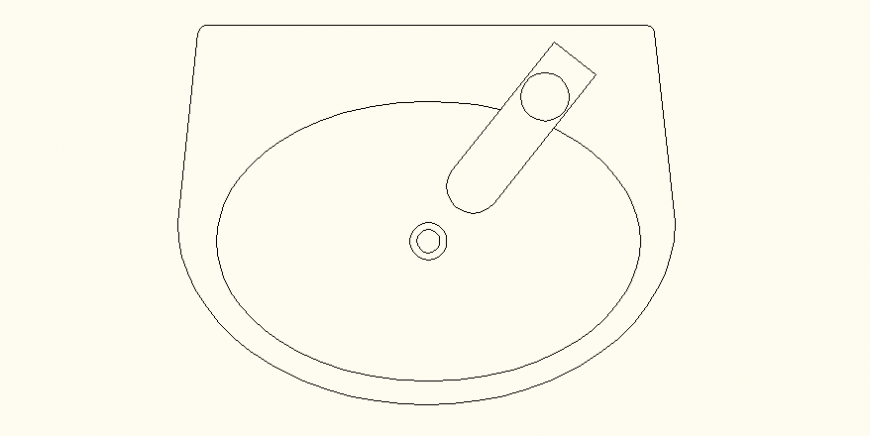Ellipse detail wash basin detail elevation and plan dwg file
Description
Ellipse detail wash basin detail elevation and plan dwg file, tap detail, fillet detail, top view detail, etc.
File Type:
DWG
File Size:
6 KB
Category::
Dwg Cad Blocks
Sub Category::
Sanitary CAD Blocks And Model
type:
Gold
Uploaded by:
Eiz
Luna
