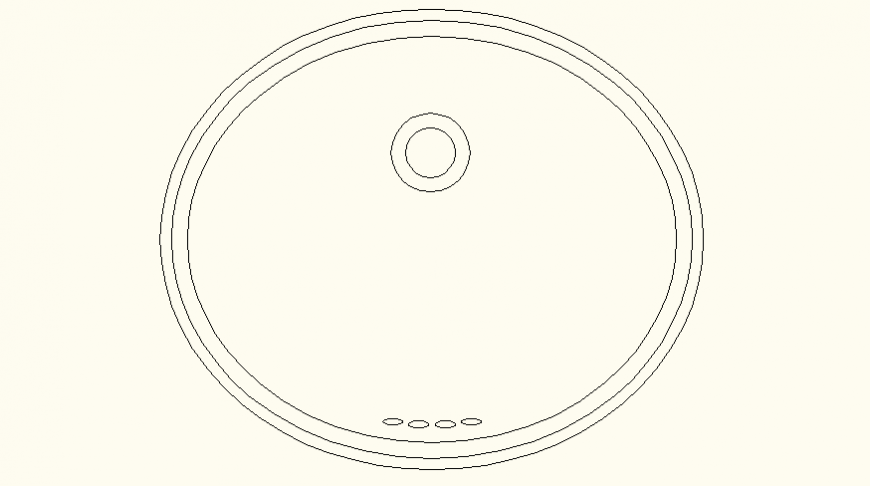Circular Wash Basin CAD DWG File with Detailed Elevation Drawings
Description
Circular shape wash basin detail elevation dwg file, tap detail, top view detail, fillet detail, etc.
File Type:
DWG
File Size:
6 KB
Category::
Dwg Cad Blocks
Sub Category::
Sanitary CAD Blocks And Model
type:
Gold
Uploaded by:
Eiz
Luna

