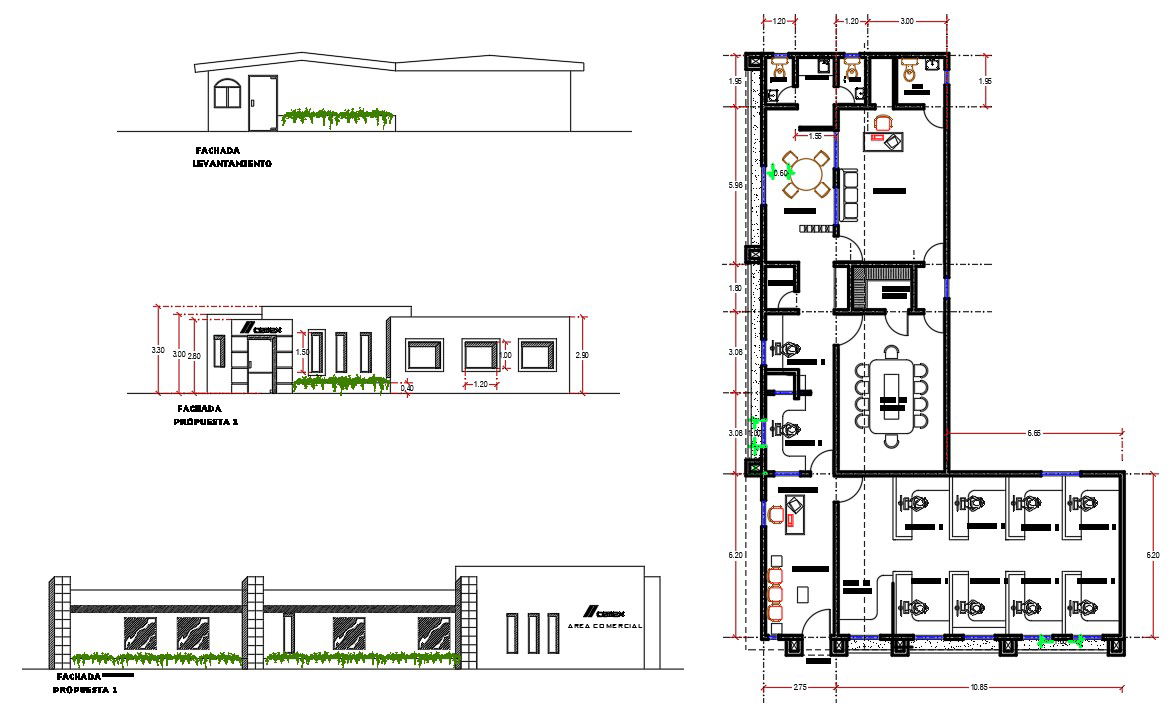Working Centre Project
Description
Working Centre Project download file. All Manager Department, layout plan, all side elevation plan, office interior design, office
workplace planning and design in corporate facilities.
Uploaded by:
Priyanka
Patel
