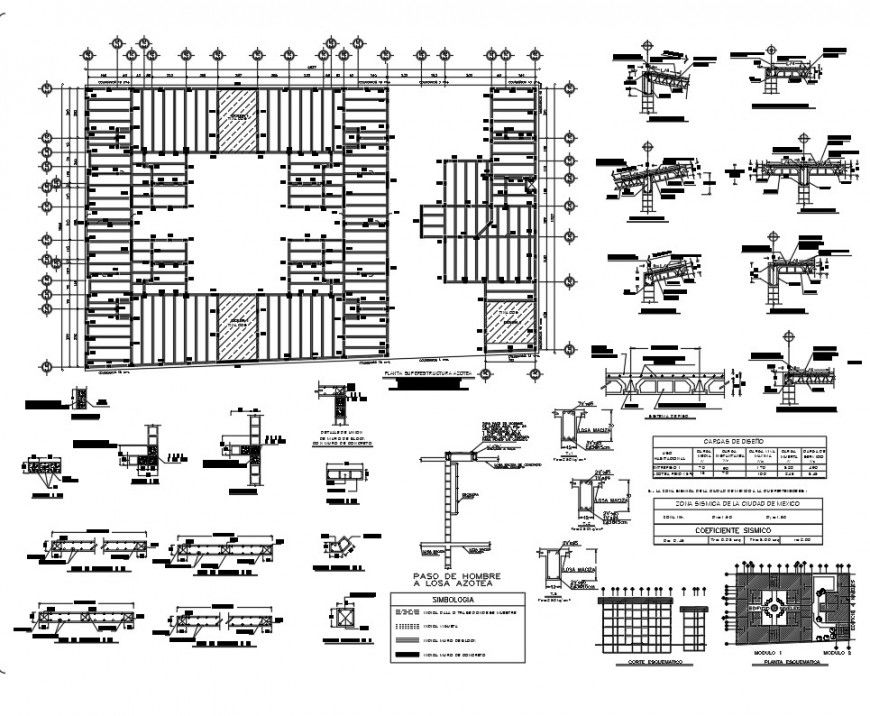Beam and column section plan layout file
Description
Beam and column section plan layout file, centre line plan detail, dimension detail, naming detail, reinforcement detail, bolt nut detail, legend detail, roof section detail, etc.
Uploaded by:
Eiz
Luna

