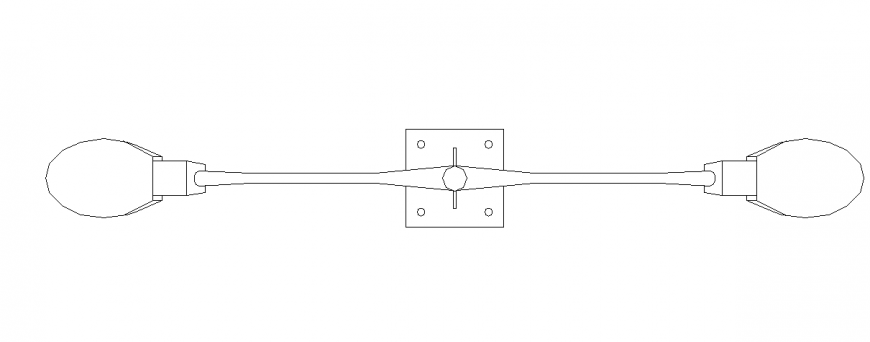Plan of street light view in both side view dwg file
Description
Plan of street light view in both side view dwg file in plan with view of area and view of both side left and right area design view with support view of street light view.
Uploaded by:
Eiz
Luna

