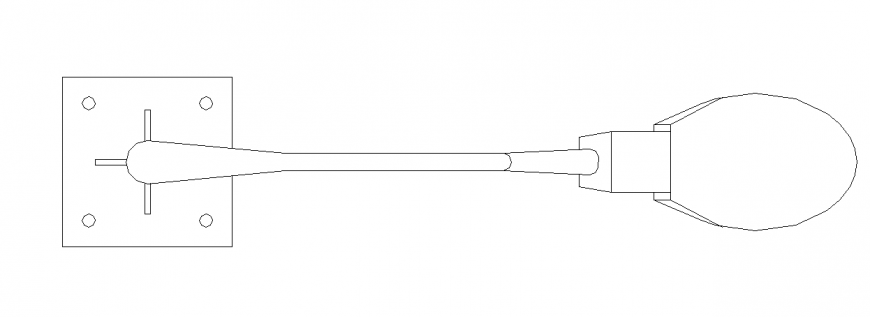One side view of the street light design view dwg file
Description
One side view of the street light design view dwg file in plan with view of area and view with area of street light design with area and view with base support area in design.
Uploaded by:
Eiz
Luna

