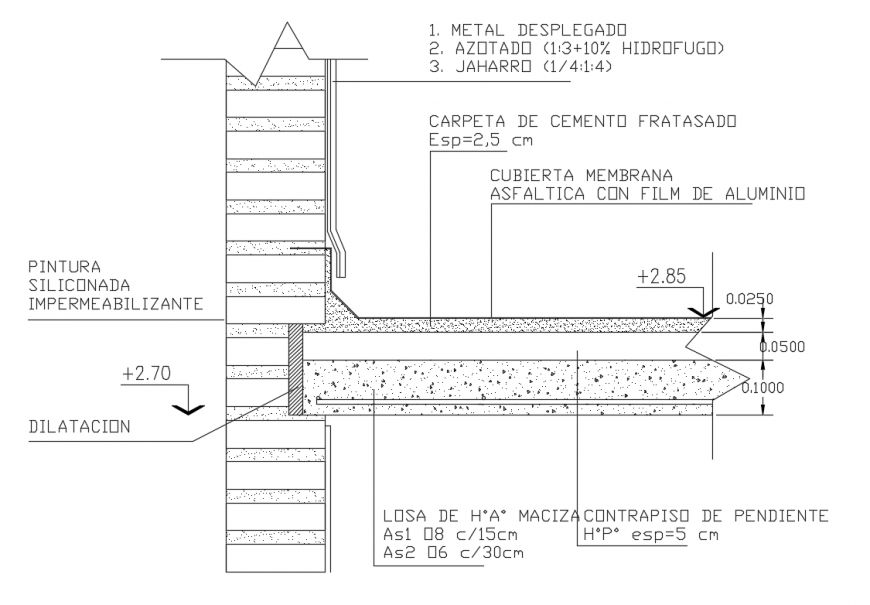Detail meeting solid panel slab and wall construction of building dwg file
Description
Detail meeting solid panel slab and wall construction of building that includes a detailed view of expanded metal, whipped (1: 3 + 10% waterproof), jaharro (1/4: 1: 4), rated cement folder esp = 2,5 cm, Asphalt membrane cover with aluminum film, silicone waterproofing paint, slab of h ° to ° solid, earring subfloor and much more of wall construction details.
Uploaded by:
Eiz
Luna
