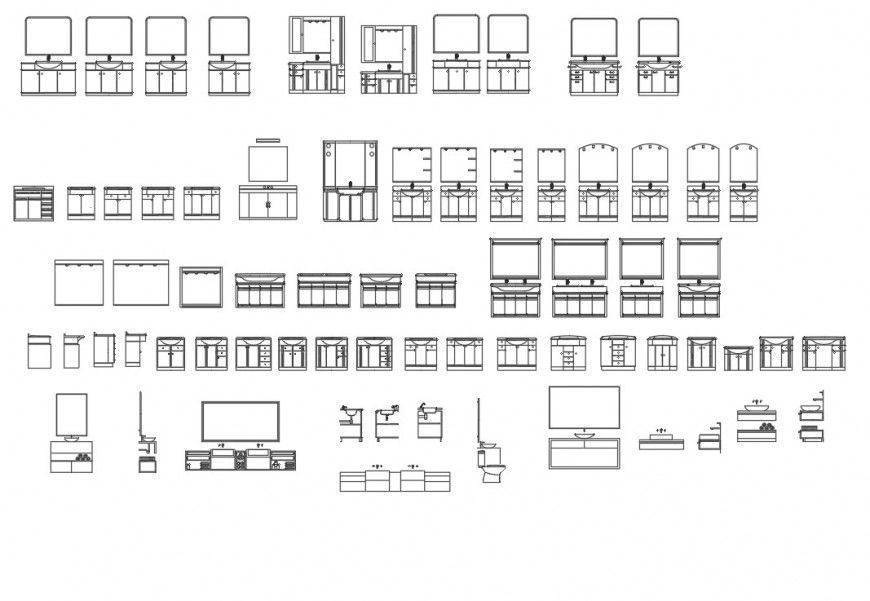Mirror at cupboard elevation plan dwg file
Description
Mirror at cupboard elevation plan dwg file, sink section detail, trap detail, cubbocrd single and double door detail, etc.
File Type:
DWG
File Size:
4.4 MB
Category::
Dwg Cad Blocks
Sub Category::
Cad Logo And Symbol Block
type:
Gold
Uploaded by:
Eiz
Luna

