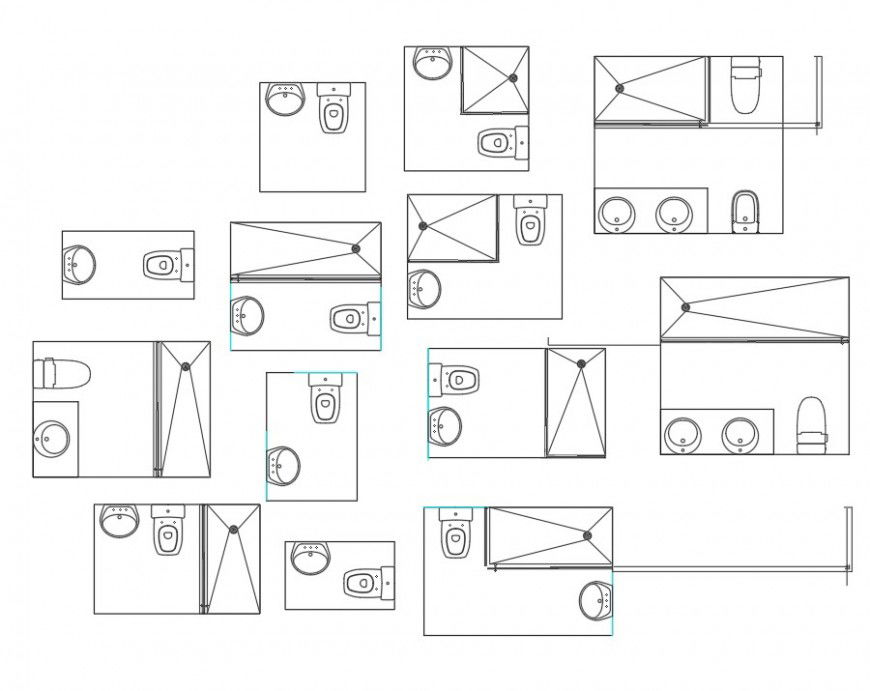Toilet with cut out plan autocad file,
Description
Toilet with cut out plan autocad file, water closed detail, sink detail, etc.
File Type:
DWG
File Size:
4.4 MB
Category::
Interior Design
Sub Category::
Bathroom Interior Design
type:
Gold
Uploaded by:
Eiz
Luna
