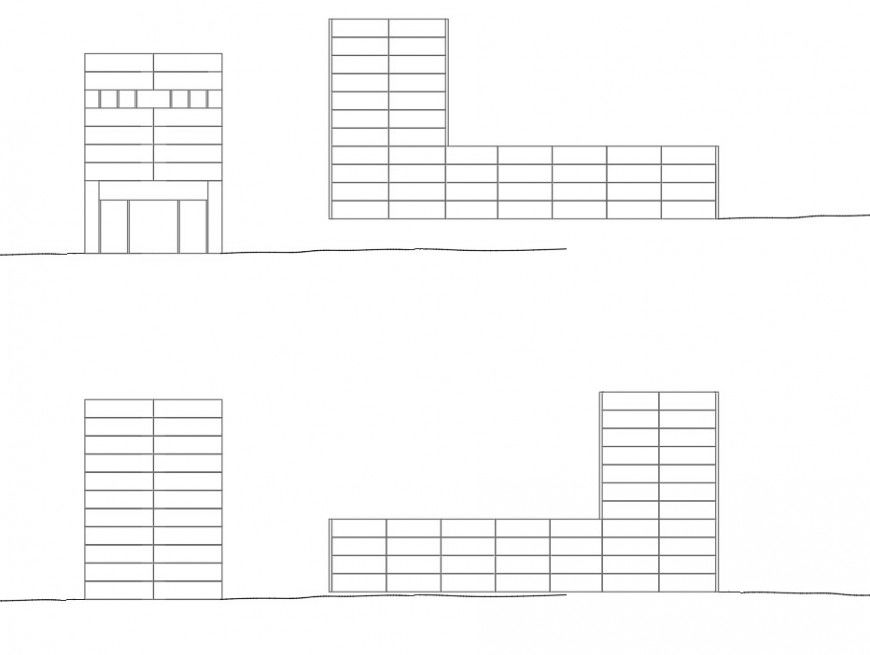Elevation house in ropponmat supre fabricated plan dwg file
Description
Elevation house in ropponmat supre fabricated plan dwg file, front elevation detail, right side elevation detail, left side elevation detail, back elevation detail, etc.
Uploaded by:
Eiz
Luna
