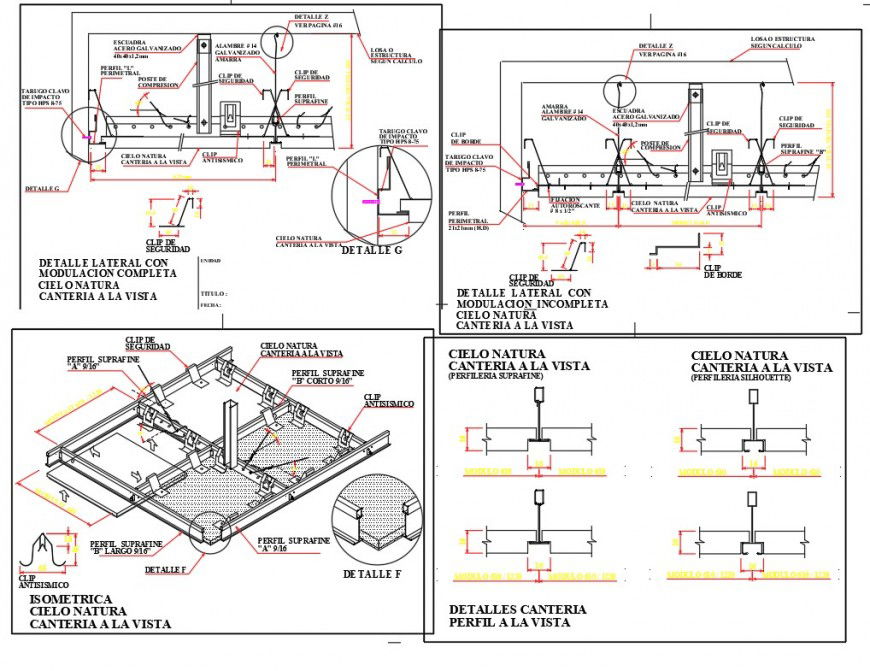Suspended ceilings isometric view detail dwg file
Description
Suspended ceilings isometric view detail dwg file, dimension detail, naming detail, section lien detail, concrete mortar detail, reinforcement detail, bolt nut detail, etc.
File Type:
DWG
File Size:
1 MB
Category::
Construction
Sub Category::
Concrete And Reinforced Concrete Details
type:
Gold
Uploaded by:
Eiz
Luna
