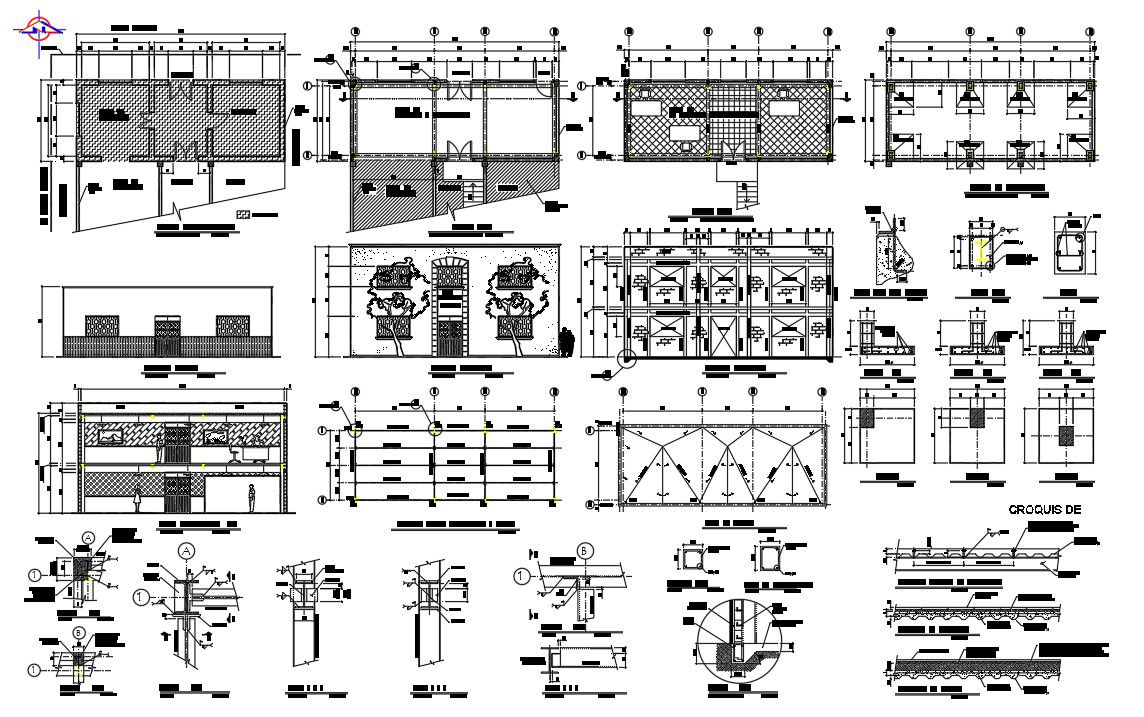Office building Detail
Description
Office building Detail Download file. Corporate building structure define such as layout plan floor plan section plan and interior design
in detailing of corporate building. All Structure Deatil Beam , Column & Foundation Construction Detail.
Uploaded by:
Priyanka
Patel
