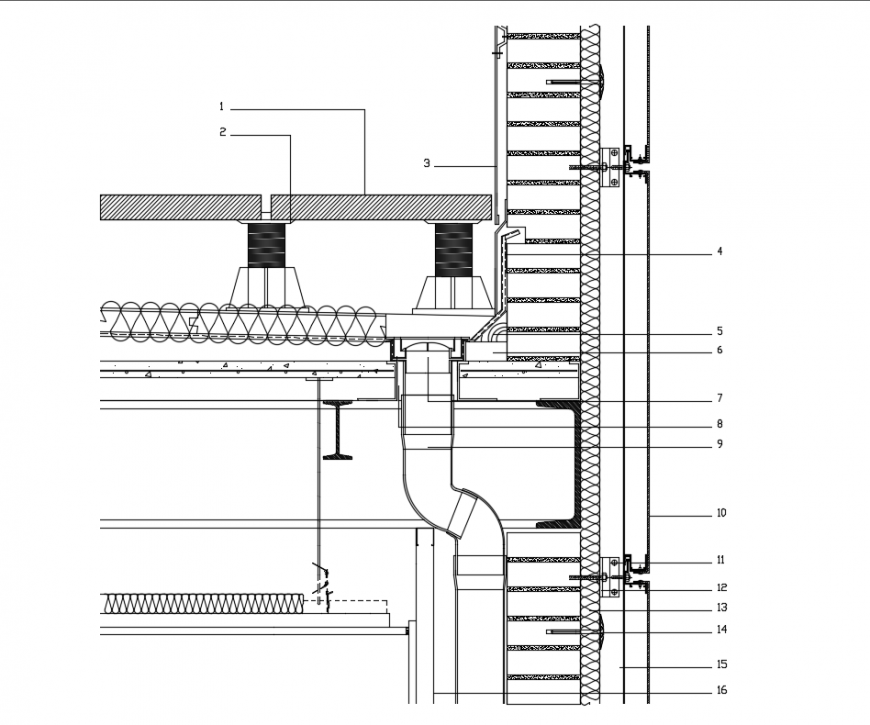Detail predoma facade with steel structure drawing details dwg file
Description
Detail prodema facade with steel structure drawing details that includes a detailed view of PRODEMA permaplex phenolic panel, Horizontal mounting of the substructure, Self-tapping screw of stainless steel with colored lacquered head, Bituminous waterproofing sheet, Profile UPN, Anchorage on later, Fischer F10 with a nylon Fischer, Thermal insulation of polystyrene plates, Wood flooring of pine woods and much more of steel structure details.
Uploaded by:
Eiz
Luna
