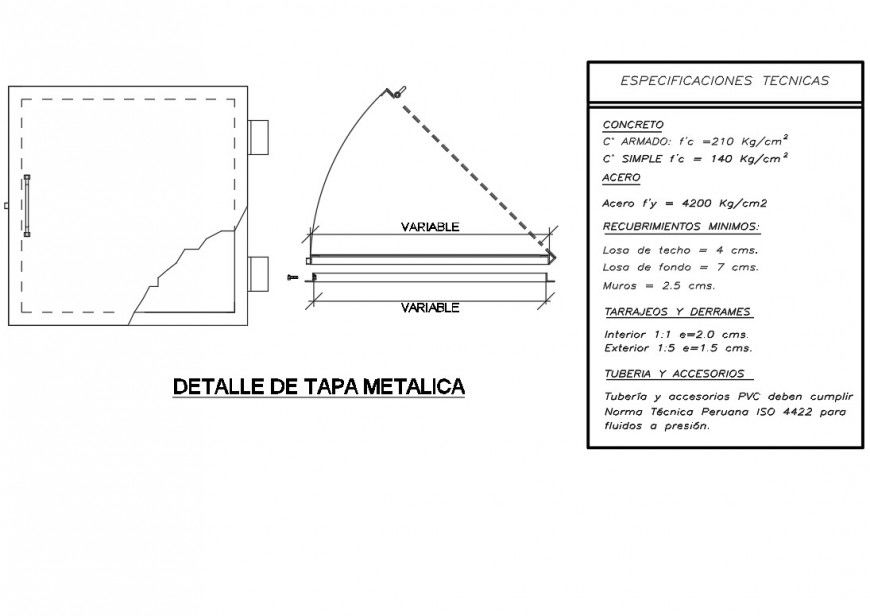Rectangular irrigation reservoir plan autocad file
Description
Rectangular irrigation reservoir plan autocad file, table specification detail, hidden lien detail, furniture detail in door detail, etc.
File Type:
DWG
File Size:
528 KB
Category::
Urban Design
Sub Category::
Town Water Treatment Design
type:
Gold
Uploaded by:
Eiz
Luna

