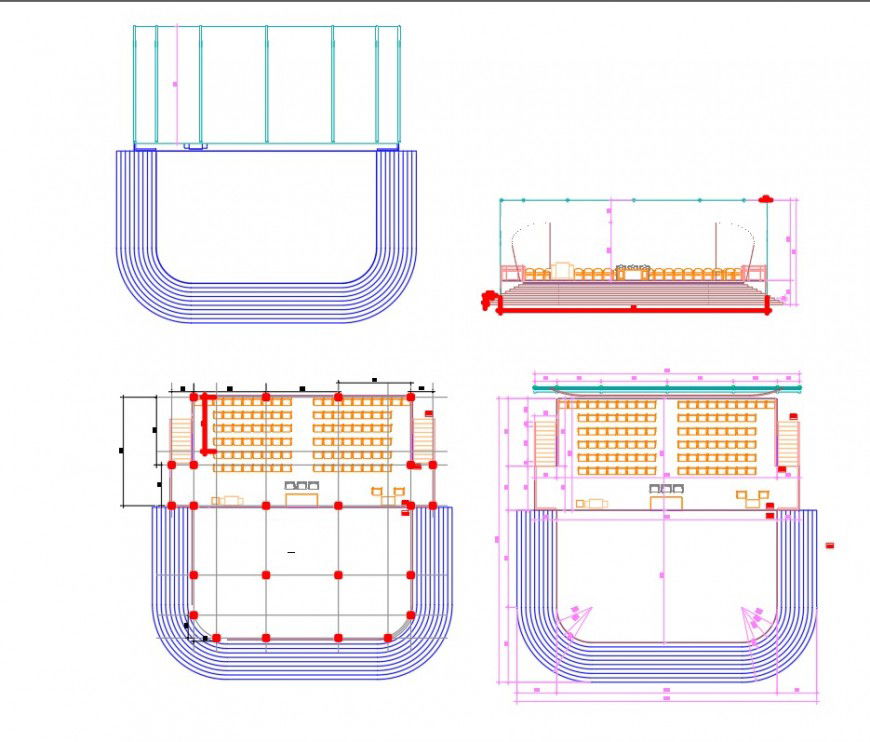Stage raft slab and beam detail dwg file
Description
Stage raft slab and beam detail dwg file, front elevation detail, side elevation detail, section A-A’ detail, dimension detail, naming detail, hatching detail, furniture detail in door and window detail, etc.
Uploaded by:
Eiz
Luna

