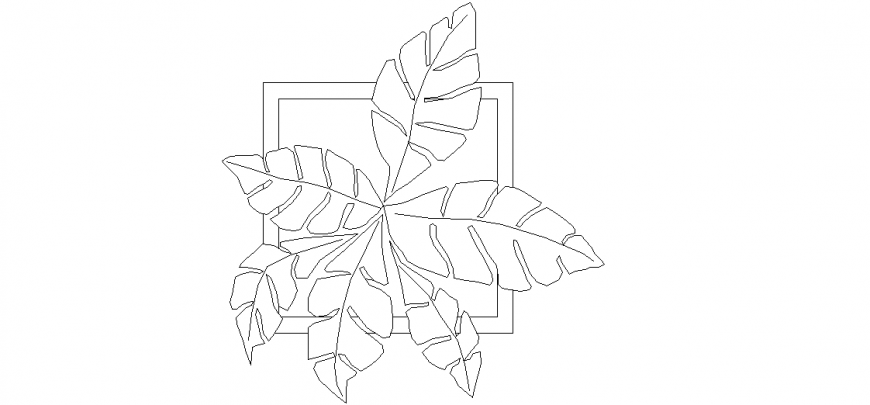Plan of square flower pot design dwg file
Description
Plan of square flower pot design dwg file in plan with view of area and view of flower pot design with view of area and view of leaf area and view with interior view.
File Type:
DWG
File Size:
14 KB
Category::
Dwg Cad Blocks
Sub Category::
Cad Logo And Symbol Block
type:
Gold
Uploaded by:
Eiz
Luna

