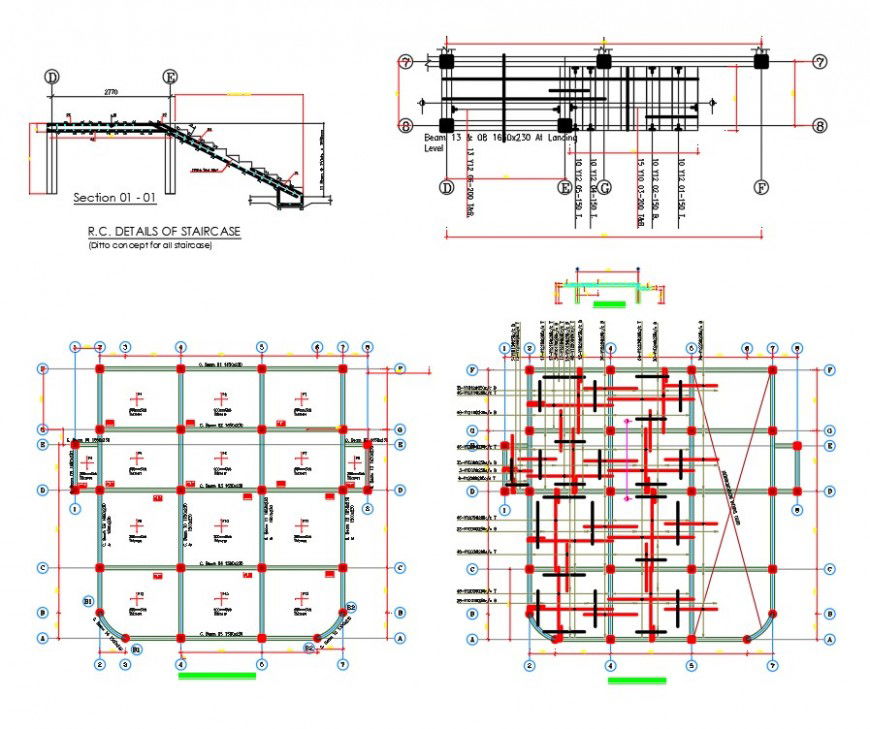Full concrete structural drawing of are side building dwg file
Description
Full concrete structural drawing of are side building dwg file, centre lien plan detail, reinforcement detail, bolt nut detail, stair section detail, rise and trade detail, specification detail, etc.
File Type:
DWG
File Size:
3.1 MB
Category::
Construction
Sub Category::
Concrete And Reinforced Concrete Details
type:
Gold
Uploaded by:
Eiz
Luna

