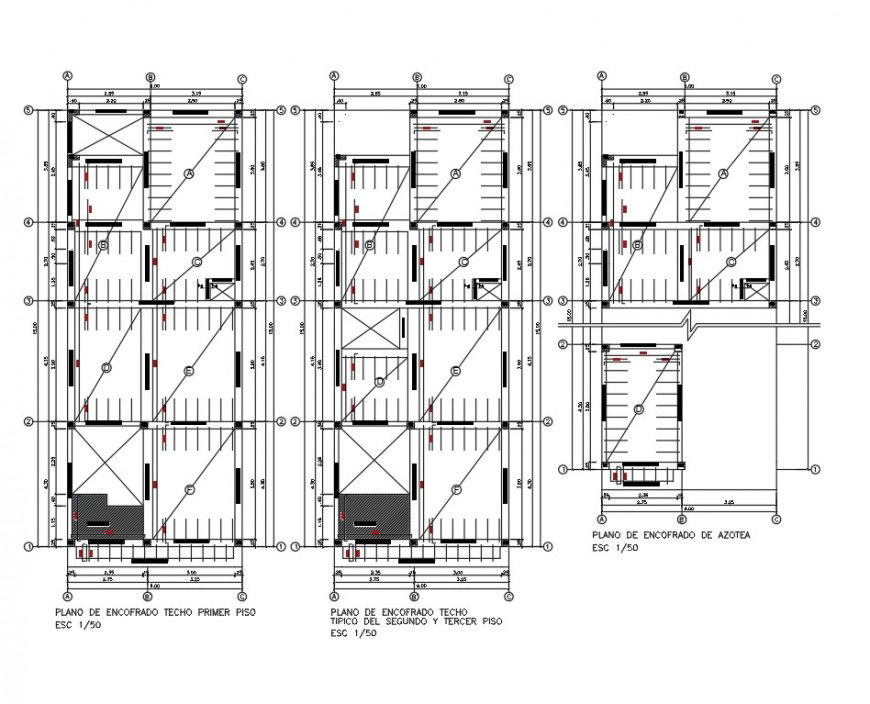A Detail of Roof plan autocad file
Description
A Detail of Roof plan autocad file, centre line plan detail, dimension detail, naming detail, reinforcement detail, bolt nut detail, scale 1:50 detail, cut out detail, etc.
File Type:
DWG
File Size:
688 KB
Category::
Construction
Sub Category::
Concrete And Reinforced Concrete Details
type:
Gold
Uploaded by:
Eiz
Luna

