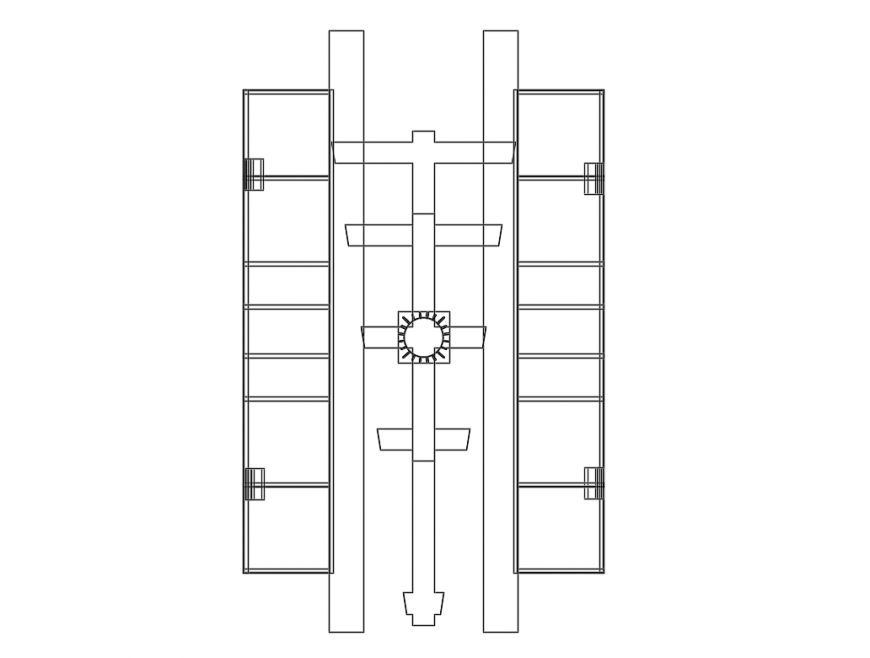Electrical installation system details of building dwg file
Description
Electrical installation system details of building that includes a detailed view of coppe and screw with nut covered, the subjected to earth, gorund cable secured to ground rod, concrete cover assembled with rpund polishing handles, steel post conical shape and height per specification plomer with leveling nuts, install two diameter copper pipes through the cement paste and much more of electric installation details.
Uploaded by:
Eiz
Luna

