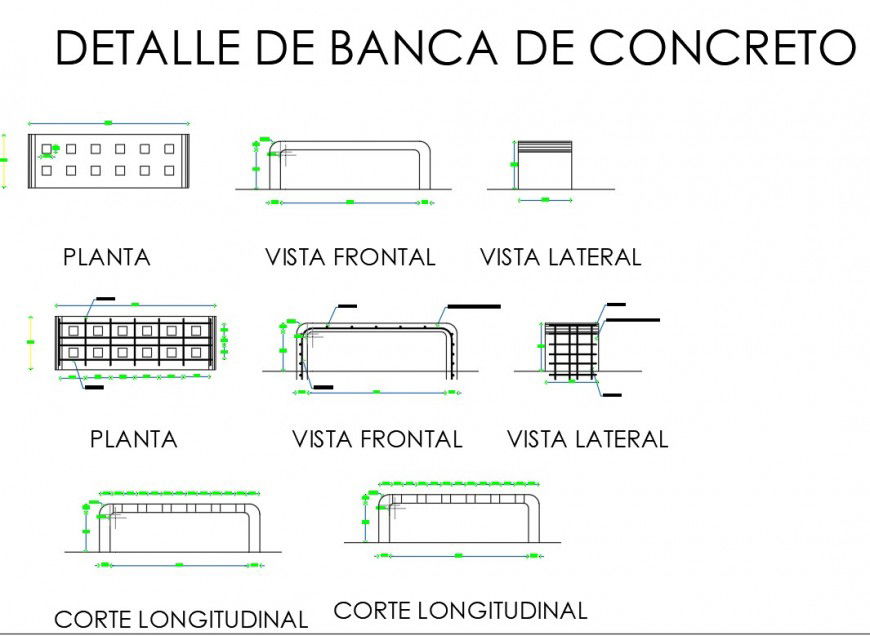Reinforced concrete bench layout file
Description
Reinforced concrete bench layout file, dimension detail, naming detail, top view detail, front elevation detail, side elevation detail, section A-A’ detail, section B-B’ detail, etc.
File Type:
DWG
File Size:
53 KB
Category::
Construction
Sub Category::
Concrete And Reinforced Concrete Details
type:
Gold
Uploaded by:
Eiz
Luna

