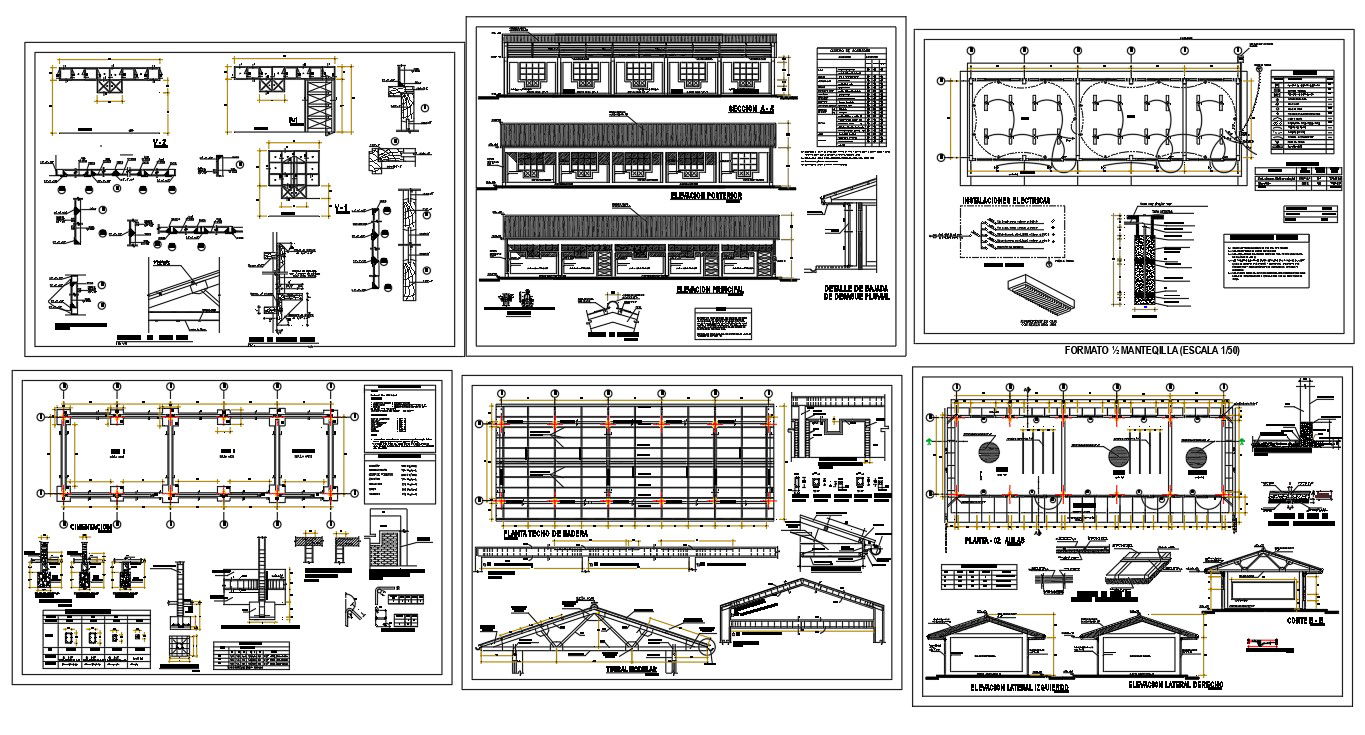University project details
Description
University project details including a electrical details , layout plan, structure details, section plan, foundation details, class room, library, University project design draw in
autocad software.
Uploaded by:
helly
panchal
