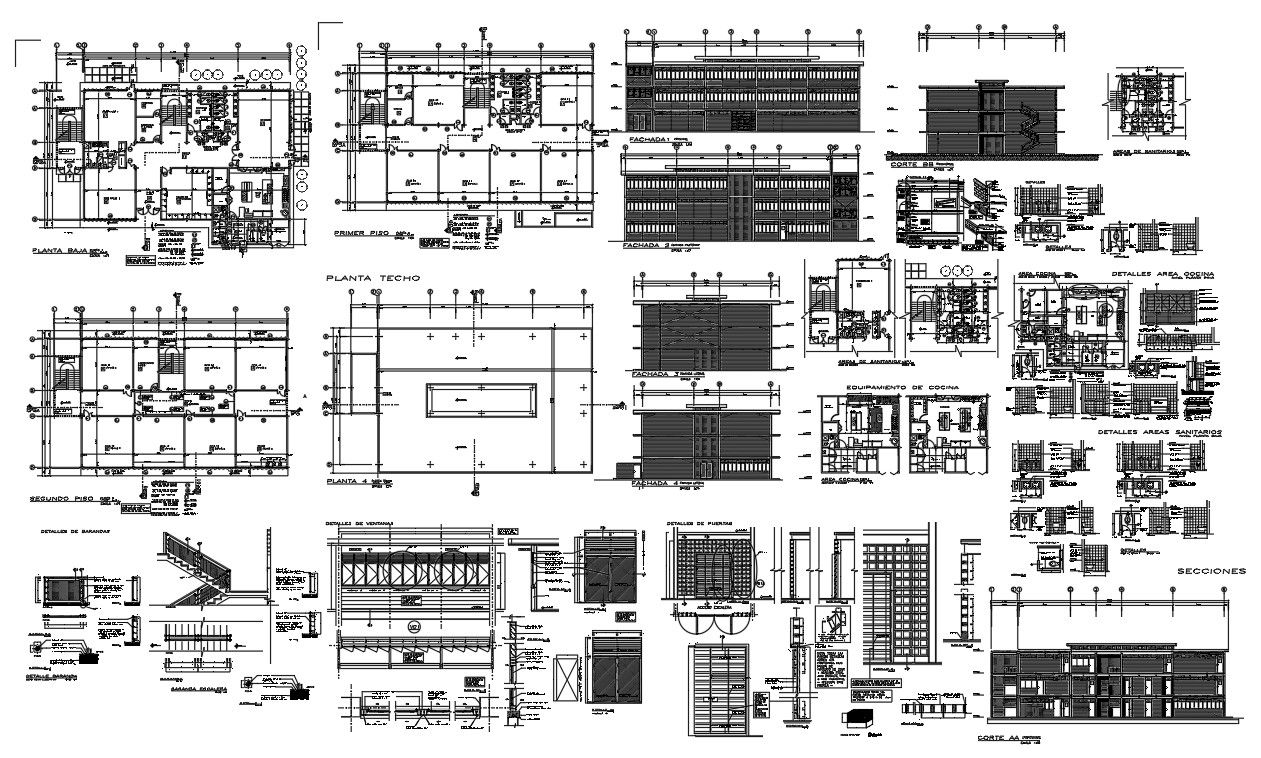General education centre
Description
General education centre details in a layout plan, elevation details , section plan, class room, staff room, stair way details, toilet, beam details, General education centre
design draw in autocad format
Uploaded by:
helly
panchal
