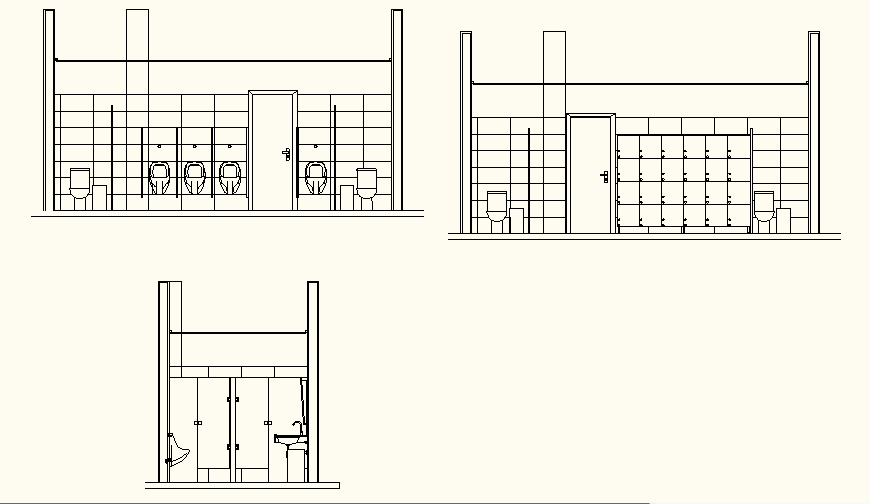Sanitary toilet and fitting detail plan and elevation dwg file
Description
Sanitary toilet and fitting detail plan and elevation dwg file, front eleavtion detail, sink detail, door detail, flush tank detail,tap detail, brick wall detail, ETC.
File Type:
DWG
File Size:
871 KB
Category::
Dwg Cad Blocks
Sub Category::
Sanitary CAD Blocks And Model
type:
Gold
Uploaded by:
Eiz
Luna

