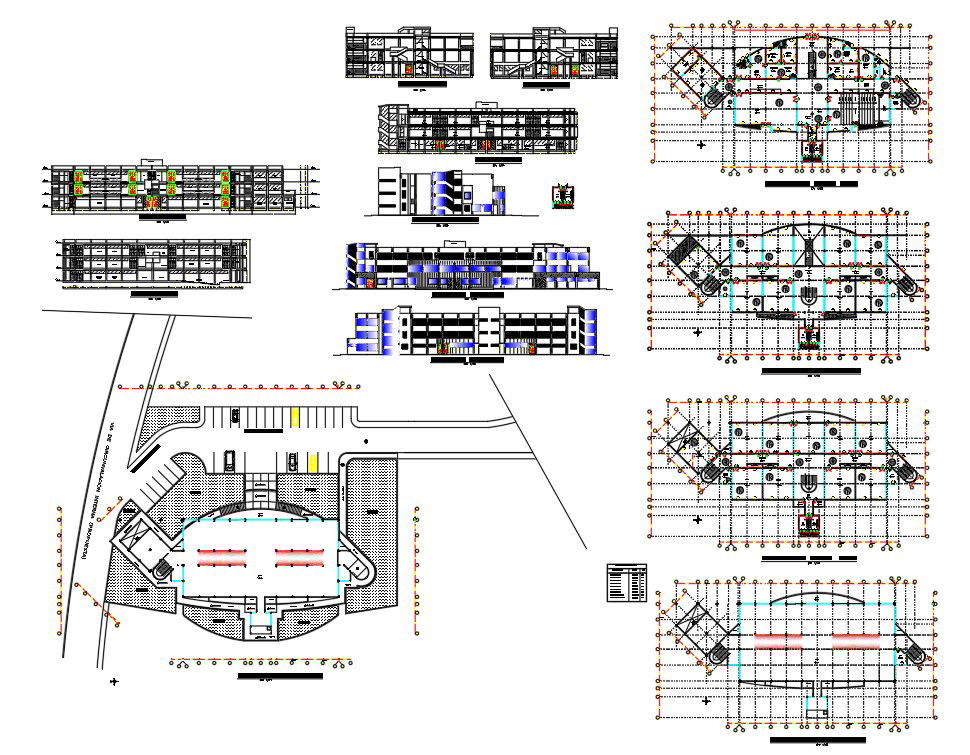Educational institution details
Description
Educational institution details in a elevation plan, layout details, sport ground, class room, teacher;s room, lobby, toilet, Educational institution design draw in autocad
format.
Uploaded by:
helly
panchal
