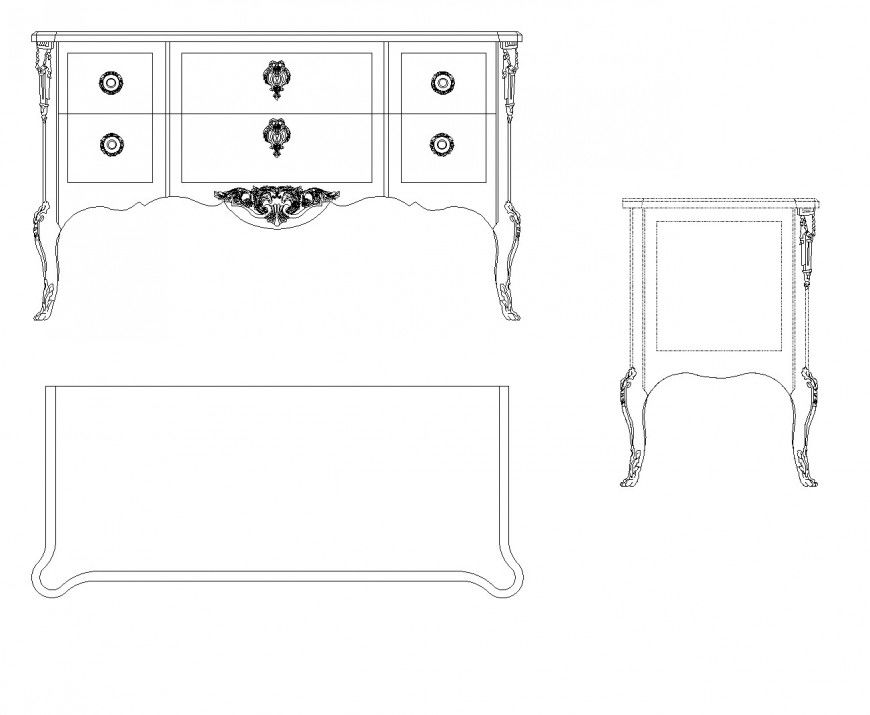American long cabinet CAD blocks dwg file
Description
American long cabinet CAD blocks dwg file, front elevation detail, cub board detail, top view detail, etc.
File Type:
DWG
File Size:
176 KB
Category::
Dwg Cad Blocks
Sub Category::
Cad Logo And Symbol Block
type:
Gold
Uploaded by:
Eiz
Luna
