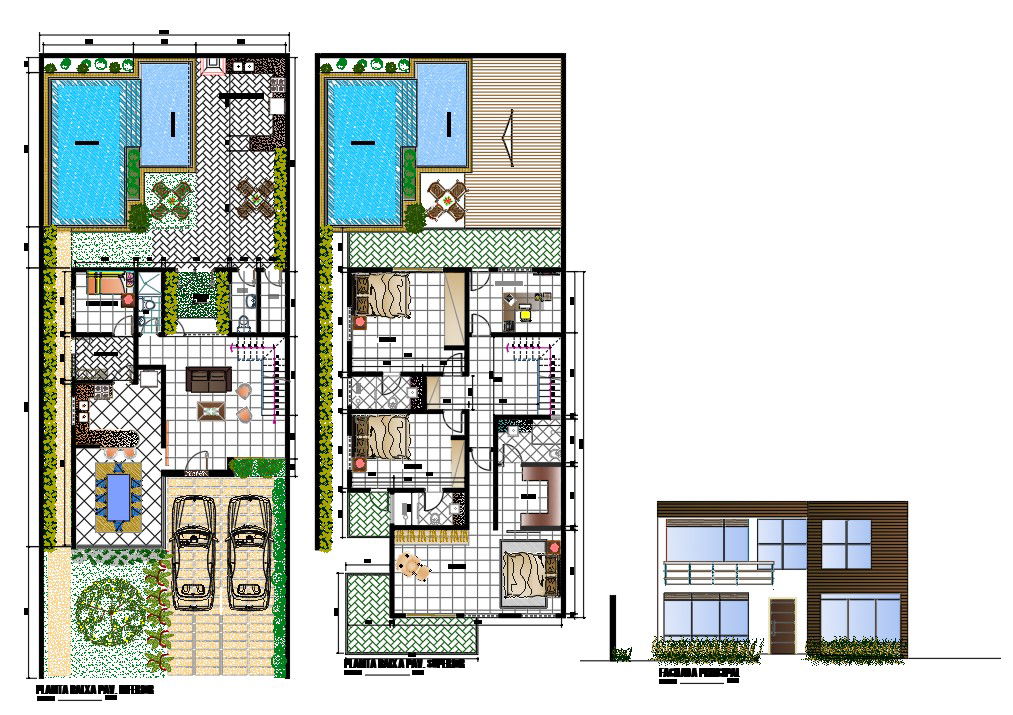Residential Apartment Design
Description
Residential Apartment Design Detail, This drawing is apartment building.This apartmrnt in floor, Basement in parking area and
common plot, gym, garden every is available. Residential Apartment Design Download file.
File Type:
Autocad
File Size:
689 KB
Category::
Architecture
Sub Category::
Single Story Apartment
type:
Gold
Uploaded by:
Priyanka
Patel
