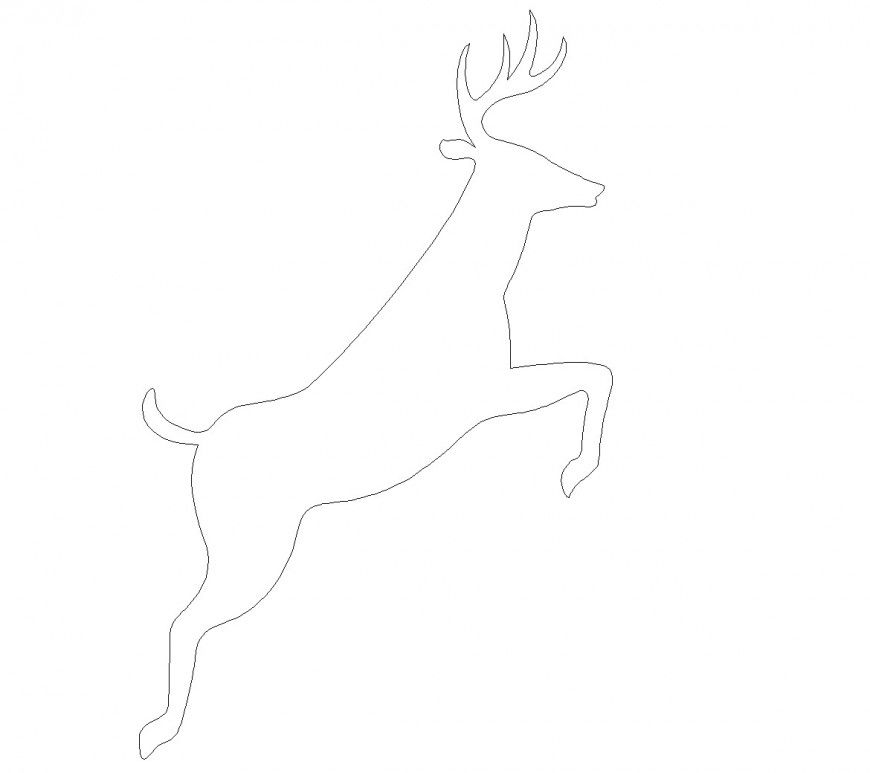Bear front elevation detail dwg file
Description
Bear front elevation detail dwg file, tail detail, horn plan detail, etc.
File Type:
DWG
File Size:
34 KB
Category::
Dwg Cad Blocks
Sub Category::
Cad Logo And Symbol Block
type:
Gold
Uploaded by:
Eiz
Luna
