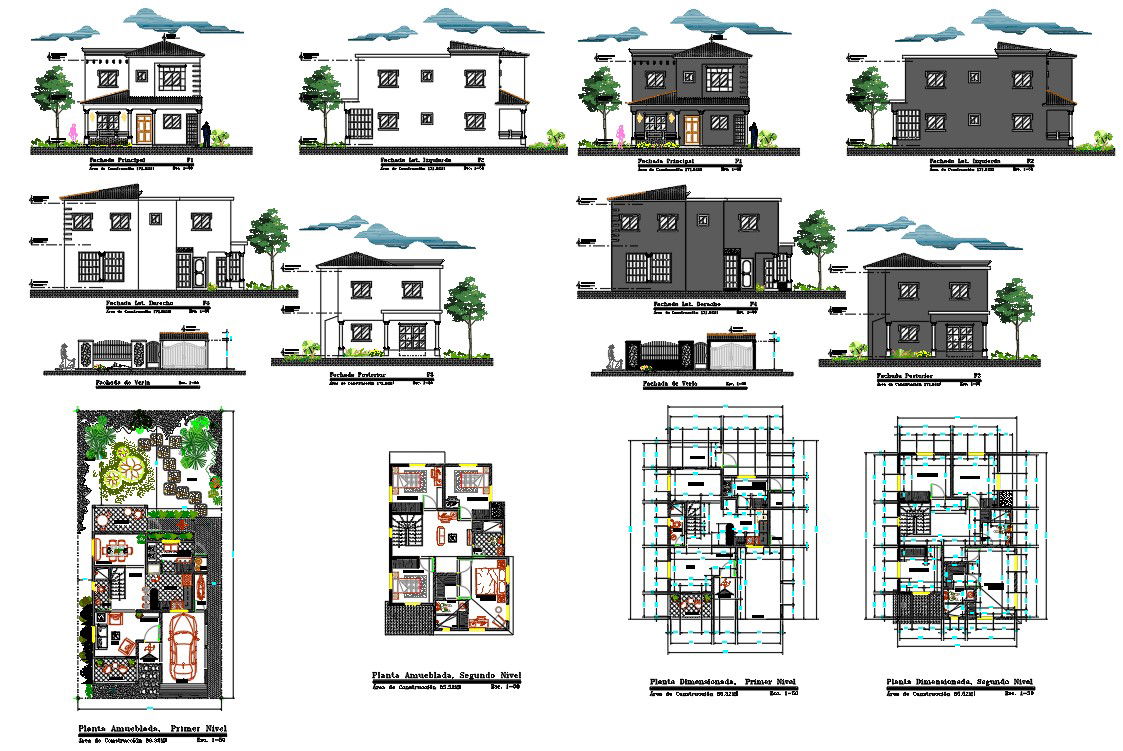Simple House Design
Description
Simple House Design Download file.. includinh the office stay space and bed room, parking , garden all facillities available this house.
This design draw is a autocad file.
File Type:
Autocad
File Size:
2.6 MB
Category::
Architecture
Sub Category::
Single Story Apartment
type:
Gold
Uploaded by:
Priyanka
Patel

