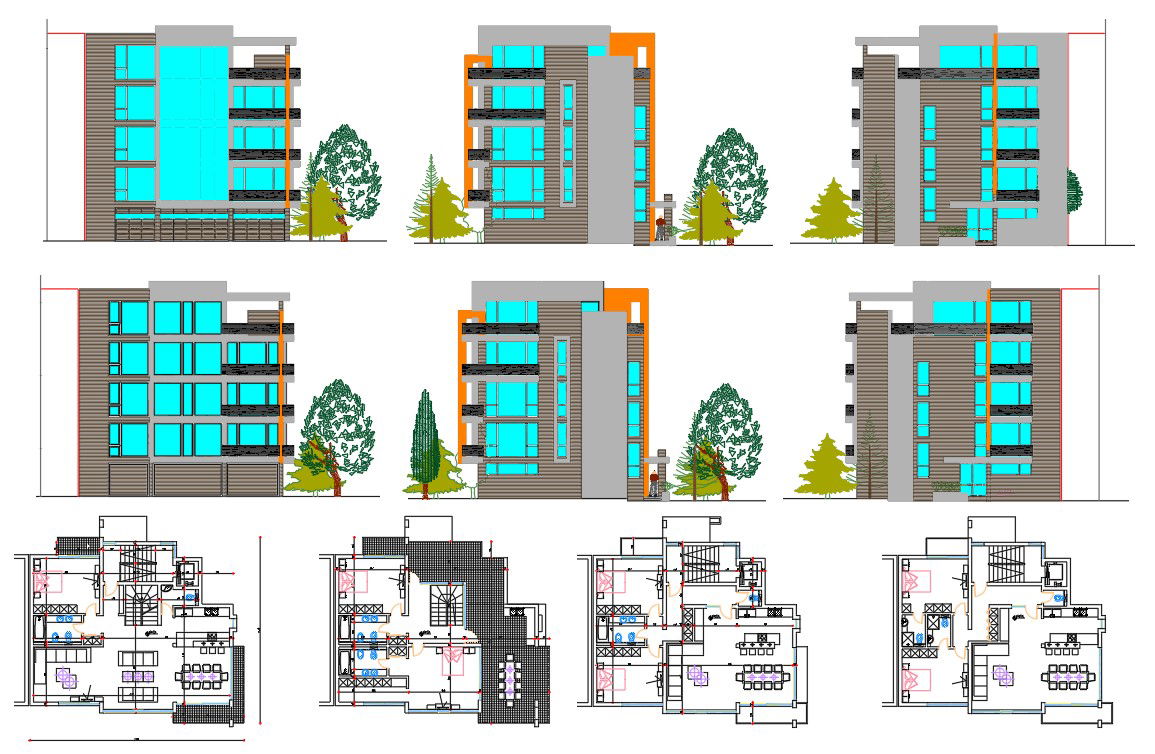House Detail Project
Description
House Detail Project Download , The architecture layout plan with furniture detail, section plan and elevation design of Multifamily
Building plan. This house Design Draw in Autocad Format. House Detail Project Design.
Uploaded by:
Priyanka
Patel
