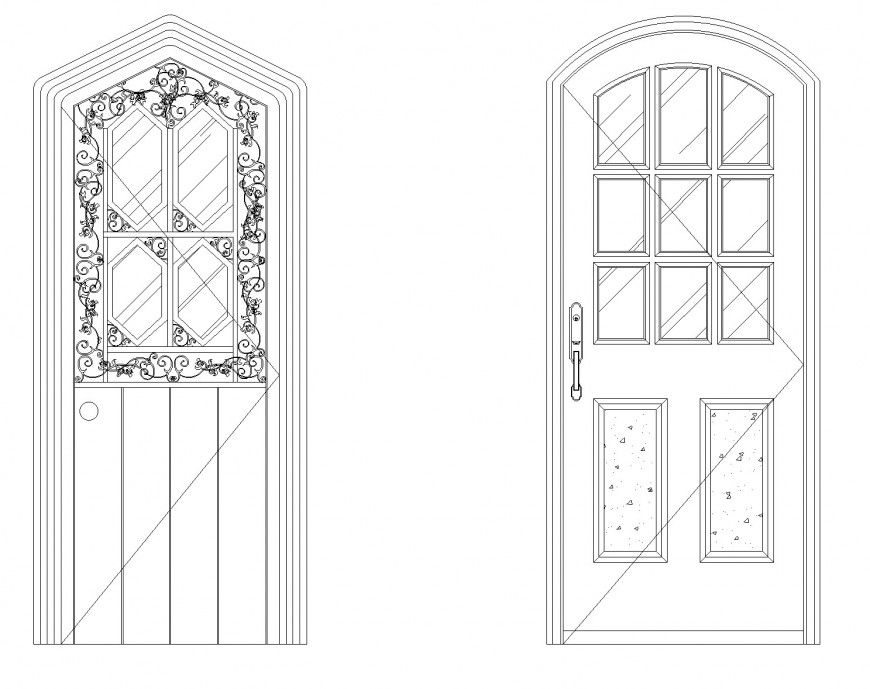Arch door elevation cad blocks dwg file
Description
Arch door elevation cad blocks dwg file, front elevation detail, lock system detail, etc.
File Type:
DWG
File Size:
96 KB
Category::
Dwg Cad Blocks
Sub Category::
Windows And Doors Dwg Blocks
type:
Gold
Uploaded by:
Eiz
Luna

