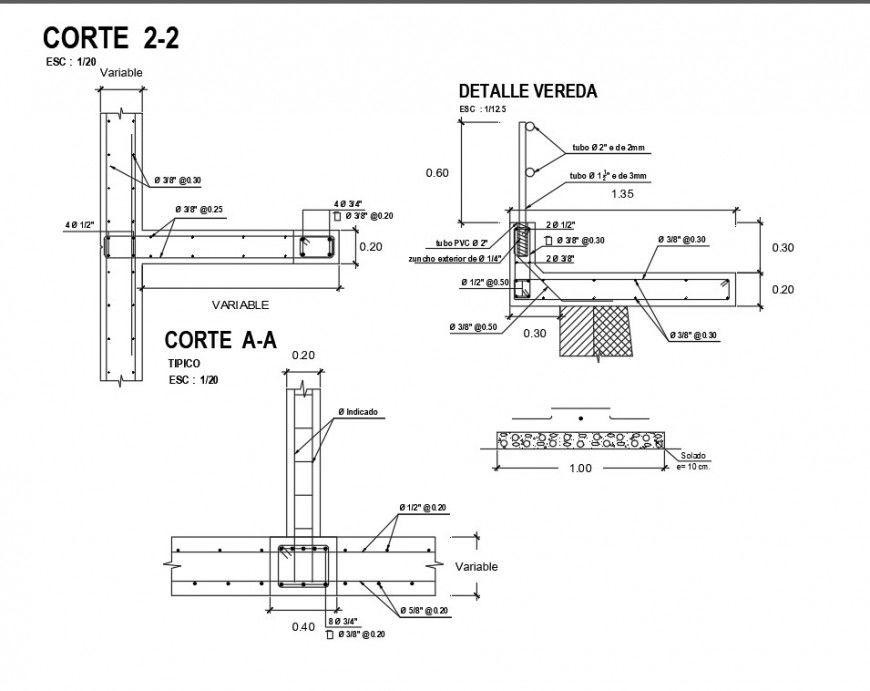Detail column and slab reinforcement elevation and section dwg file
Description
Detail column and slab reinforcement elevation and section dwg file, dimension detail, cover detail, over lapping detail, cut out detail, scale 1:20 detail, naming detail, hatching detail, section A-A detail, hook detail, scale 12.5 detail, etc.
Uploaded by:
Eiz
Luna

