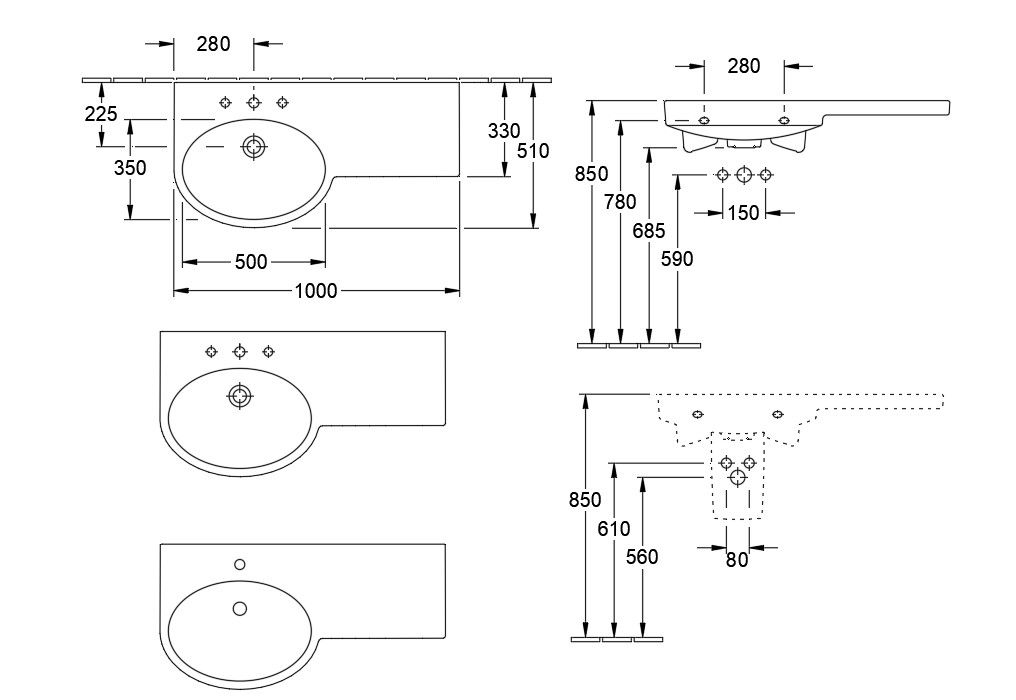Hand Wasg BAsin Design
Description
Hand Wasg BAsin Design Download file. This Basin Design Draw in autocad format and plan design, and elevation detail include.
File Type:
Autocad
File Size:
56 KB
Category::
Dwg Cad Blocks
Sub Category::
Sanitary Ware Cad Block
type:
Gold
Uploaded by:
Priyanka
Patel
