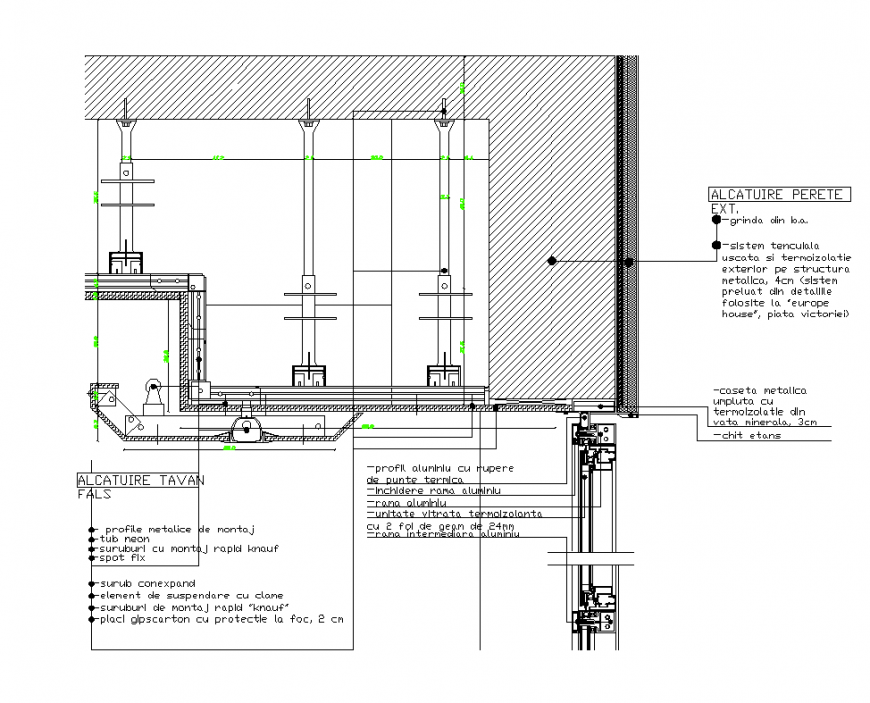Fake ceiling sectional area design view dwg file
Description
Fake ceiling sectional area design view dwg file in sectional elevation design view with area and view wiyjh area and wall and wall support area with ceiling area with view of area and view with necessary detail and dimension.
File Type:
DWG
File Size:
178 KB
Category::
Construction
Sub Category::
Reinforced Cement Concrete Details
type:
Gold
Uploaded by:
Eiz
Luna

