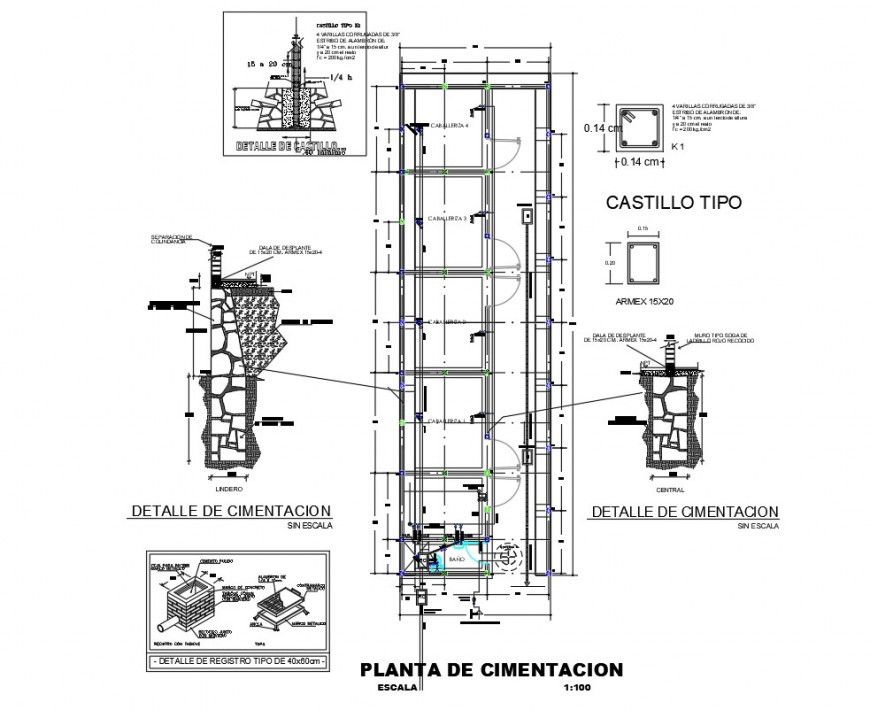Foundations tables plan layout file
Description
Foundations tables plan layout file, dimension detail, naming detail, reinforcement detail, bolt nut detail, column section detail, scale 1:100 detail, isometric brick wall detail, etc.
Uploaded by:
Eiz
Luna

