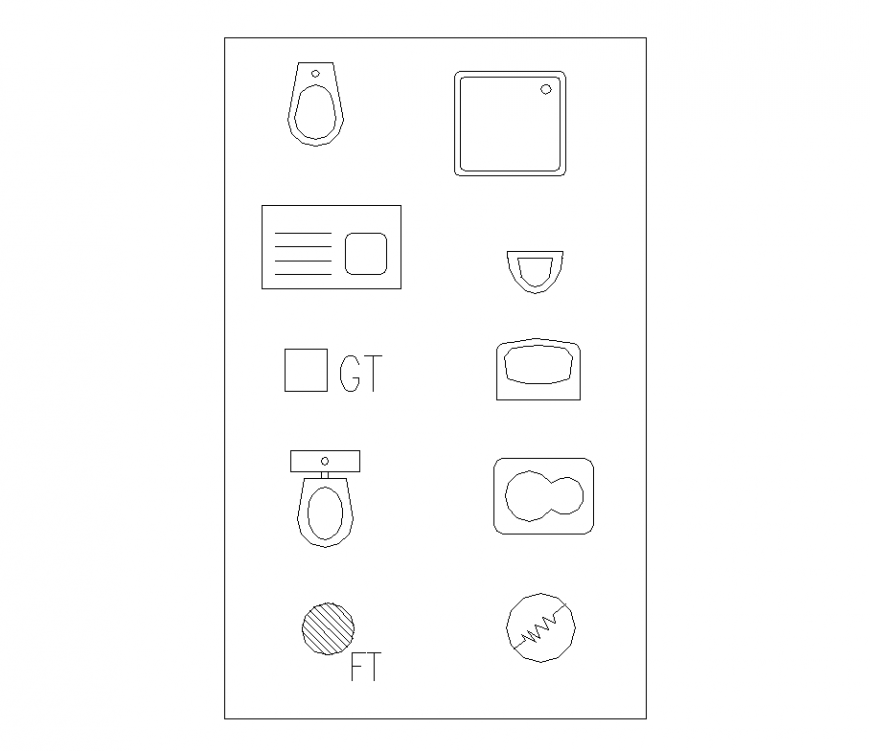Sanitary design with different types of wash tub dwg file
Description
Sanitary design with different types of wash tub dwg file in plan with view of area and view of rectangular and elliptical area design of shape of washing area in design.
File Type:
DWG
File Size:
11 KB
Category::
Dwg Cad Blocks
Sub Category::
Sanitary CAD Blocks And Model
type:
Gold
Uploaded by:
Eiz
Luna

