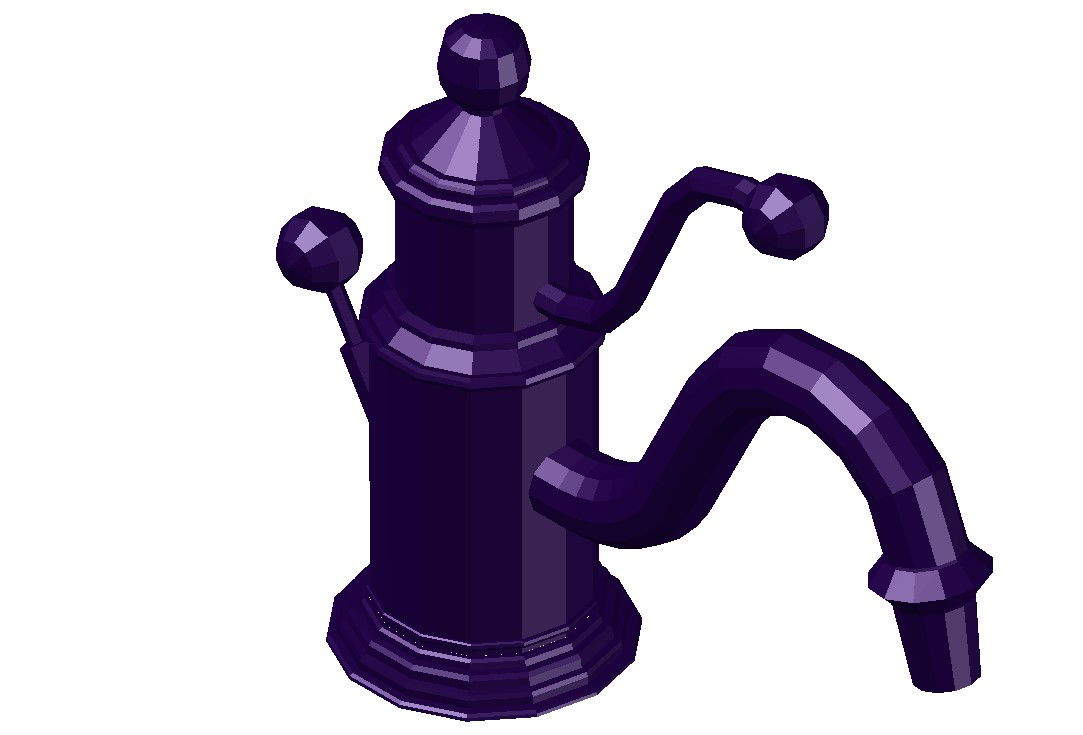3D Water Sanitary Block
Description
3D Water Sanitary Block Download file, 3d Water Sanitary Block Design Draw in autocad format.
File Type:
Autocad
File Size:
82 KB
Category::
Dwg Cad Blocks
Sub Category::
Sanitary Ware Cad Block
type:
Gold
Uploaded by:
Priyanka
Patel
