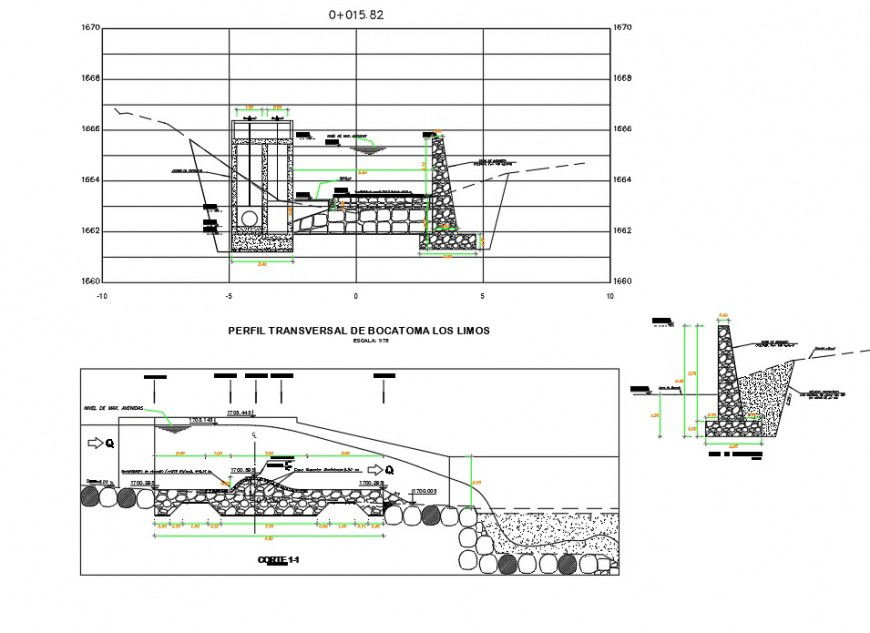Detail bocatoma plan autocad file
Description
Detail bocatoma plan autocad file, leveling detail, dimension detail, hatching detail, reinforcement detail, bolt nut detail, concrete mortar detail, stone detail, main hole detail, etc.
Uploaded by:
Eiz
Luna

