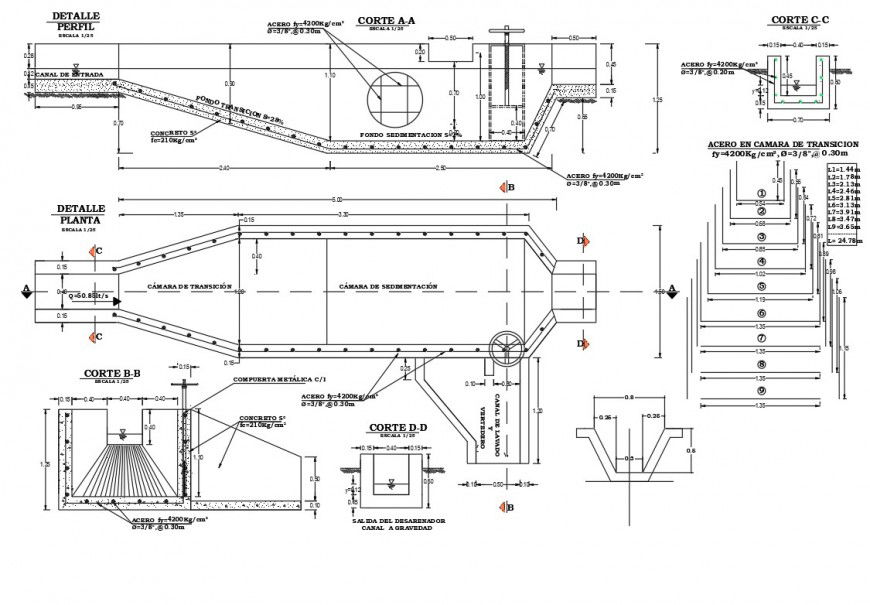Desander plan and section autocad file
Description
Desander plan and section autocad file, dimension detail, section lien detail, naming detail, leveling detail, numbering detail, hatching detail, concrete mortar detail, wheel detail, etc.
Uploaded by:
Eiz
Luna

