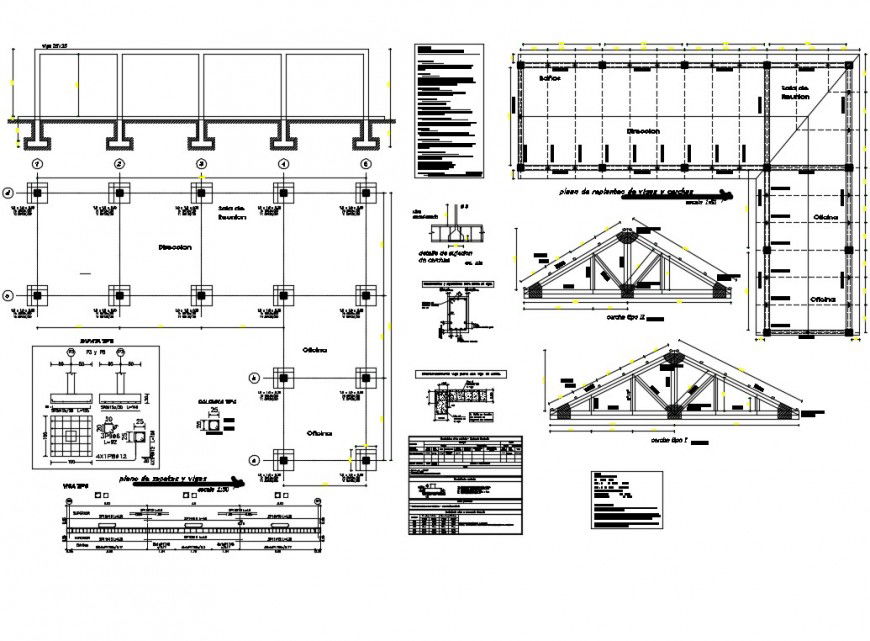Structural foundation plan dwg file
Description
Structural foundation plan dwg file, centre lien plan detail, dimension detail, naming detail, reinforcement detail, bolt nut detail, table specification detail, foundation plan and section detail, roof truss section plan detail, etc.
Uploaded by:
Eiz
Luna

