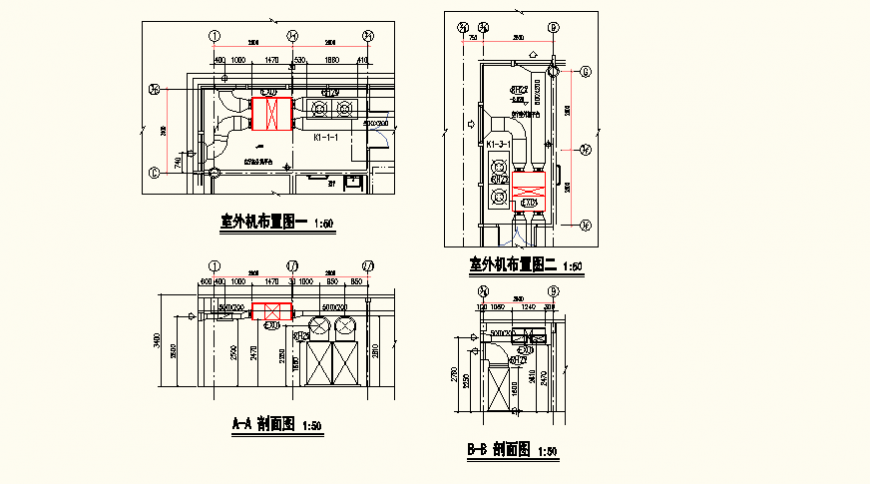Detail drinking water distribution system layout file
Description
Detail drinking water distribution system layout file, valve detail, pipe detail, scale 1:50 detail, section A-A detail, dimension detail, hidden line detail, section B-B detail, etc.
File Type:
DWG
File Size:
2.5 MB
Category::
Dwg Cad Blocks
Sub Category::
Autocad Plumbing Fixture Blocks
type:
Gold
Uploaded by:
Eiz
Luna

