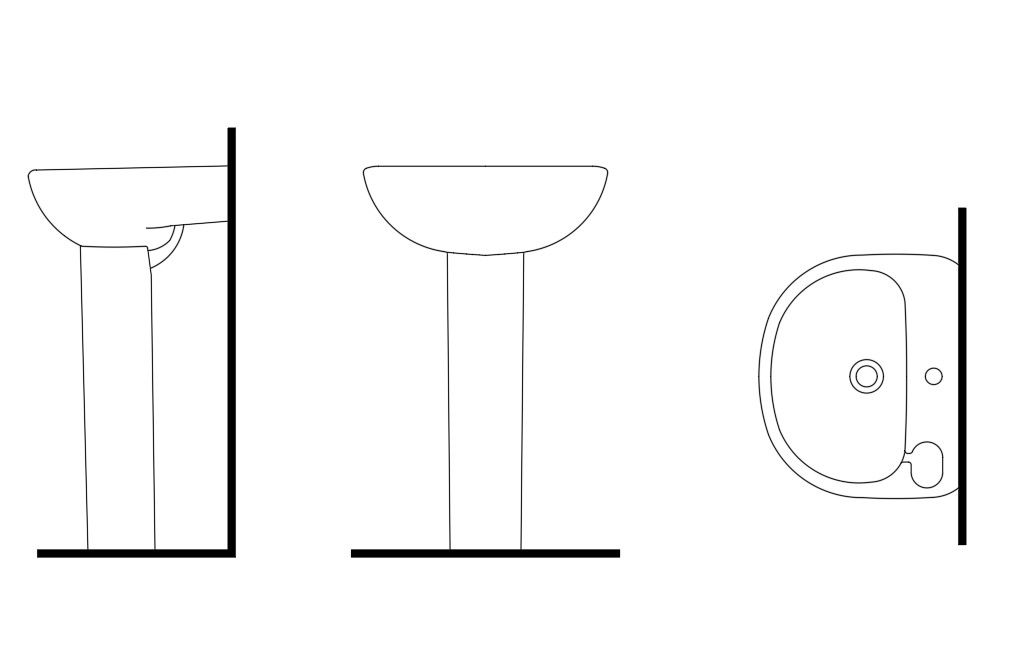Standing Wash Basin Detail
Description
Standing Wash Basin Detail Download file, Standing Wash Basin Detail Design, Plan, Elevation, side elevation all
detail include the Autocad file.
File Type:
Autocad
File Size:
45 KB
Category::
Dwg Cad Blocks
Sub Category::
Sanitary Ware Cad Block
type:
Free
Uploaded by:
Priyanka
Patel
